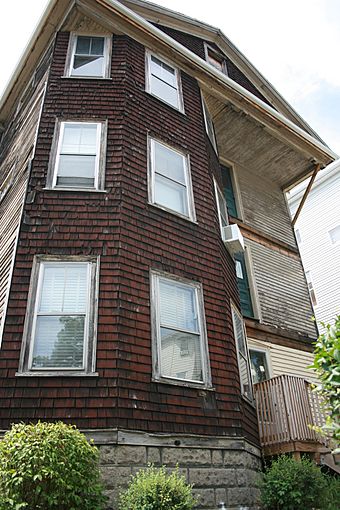Knut Erikson Three-Decker facts for kids
Quick facts for kids |
|
|
Knut Erikson Three-Decker
|
|
 |
|
| Location | 19 Stanton St., Worcester, Massachusetts |
|---|---|
| Area | less than one acre |
| Built | c. 1912 |
| Architectural style | Colonial Revival |
| MPS | Worcester Three-Deckers TR |
| NRHP reference No. | 89002438 |
| Added to NRHP | February 9, 1990 |
The Knut Erikson Three-Decker is a special kind of apartment building in Worcester, Massachusetts. It's called a "triple-decker" because it has three floors, with one apartment on each floor. This building was built around 1912. It shows off some cool design features from the Colonial Revival style, even though some parts, like the original porches, are no longer there. Because of its history and style, the building was added to the National Register of Historic Places in 1990.
Contents
What is a Three-Decker Building?
A three-decker is a common type of house found in New England, especially in cities like Worcester. These buildings are usually made of wood and have three separate apartments, one on top of the other. They were built a lot between the late 1800s and early 1900s to house many families, especially new immigrants, in growing cities. They helped cities grow quickly and provided homes for many people working in factories.
Where is the Knut Erikson Three-Decker Located?
The Knut Erikson Three-Decker is in a part of Worcester called the Bell Hill neighborhood. You can find it on the west side of Stanton Street, between Belmont Street and Ivan Street. This area was busy with new construction around the time this house was built.
What Does the Building Look Like?
This three-story building is made of wood. It has a roof that slopes down on two sides, called a gabled roof. The outside walls are covered with a mix of wooden clapboards (long, flat boards) and shingles (overlapping flat pieces of wood).
The front of the house has a special design. The part of the roof that faces forward has deep overhangs and a triangle shape, like a fancy doorway, with a window in the middle. The front of the building isn't perfectly balanced. On the left side, there's a three-story section that sticks out with many-sided windows. On the right side, there used to be porches stacked on top of each other. The left side also has another section that sticks out, and a small porch at the back with a simple roof supported by round posts.
History of the Knut Erikson Three-Decker
The Knut Erikson Three-Decker was built around 1912. This was during the last big wave of three-decker buildings being built in the Belmont Street area of Worcester. When it was first built, the house had beautiful porches on the right side. These porches were supported by pairs of fancy round columns.
Who Lived Here?
Many of the first people who lived in this house came from Sweden or Finland. They were often skilled workers, like painters or factory workers, who helped make things in Worcester's busy factories. The first person recorded as owning the house was Knut Erikson, who was a painter. He lived in the house at least until 1930.



