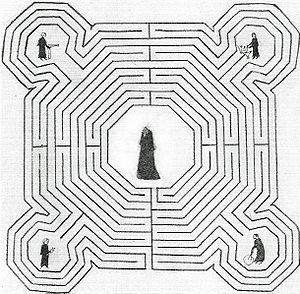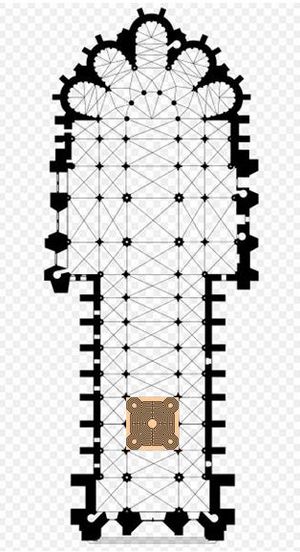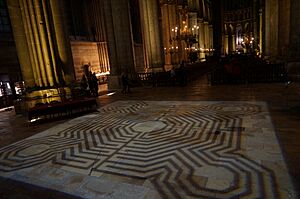Labyrinth of the Reims Cathedral facts for kids
The Labyrinth of the Reims Cathedral was a special pattern on the floor of the Reims Cathedral. It was like a giant puzzle or maze built into the church floor. This amazing labyrinth was found in the main part of the cathedral, called the nave.
Contents
What Was the Labyrinth Like?
The labyrinth had a unique square shape with its corners cut off. Each side was about 10.36 meters (about 11.3 yards) long. The paths inside the labyrinth were about 27.94 centimeters (11 inches) wide. Dark blue stones from the Ardennes region separated these paths. These separating lines were about 11.43 centimeters (4.5 inches) wide.
The labyrinth was made from a soft stone. This meant it slowly wore down as people walked over it. It was the same kind of stone used for Pierre Libergier's tombstone, which you can see in the cathedral today.
The Master Builders of the Cathedral
A very special thing about this labyrinth was that it showed pictures of the master builders. These were the skilled people who designed and constructed the cathedral. Usually, we don't know who these builders were in other old churches. But thanks to the Reims Labyrinth, we know their names!
People made drawings of the labyrinth in 1640 and 1779. These drawings helped us learn about the builders. They also included dates and descriptions of the work each builder did.
Who Was in the Center?
The person shown in the very middle of the labyrinth is usually thought to be Aubry de Humbert. He was the Archbishop of Reims. In 1211, he decided to build a brand new cathedral. This was after the old one was destroyed by a fire in 1210.
The Master Masons in the Corners
The people shown in the corners of the labyrinth were the main master builders of the cathedral. They worked on it one after another:
- (Top right): Jean Orbais (1211-1231) created the first plans for the cathedral. He also started building the rounded end part, called the apse.
- (Top left): Jean-le-Loup (1231-1247) began working on the northern entrances, or portals.
- (Bottom left): Gaucher de Reims (1247-1255) started building the arches and portals on the front of the cathedral. This is called the western façade.
- (Bottom right): Bernard de Soissons (1255-1290) built five of the arched ceilings, or vaults, in the main part of the church. He also created the large round stained-glass window, known as the great rose window.
Bernard de Soissons was in charge when the labyrinth was first opened in 1286. There is no picture of the fifth master builder, Robert de Coucy. He worked from 1290 to 1311 and was in charge of the wooden parts and the roof.
The pictures show the builders busy at work, holding their tools. For example, Jean d'Orbais looks like he is drawing a map on the floor.
There were also two other figures near the entrance of the labyrinth. However, these were too worn away to be identified.
History of the Labyrinth
Church labyrinths were colorful patterns on the floor. They were symbols of Jesus's journey to Calvary. Christian people would follow these paths on their knees. It was a way to make a symbolic pilgrimage or to receive special blessings called indulgences.
The Labyrinth of Reims Cathedral was officially opened on January 6, 1286. This happened during the coronation of Philippe le Bel, a French king. The labyrinth covered a large part of the central nave. It was located across the third and fourth sections of the floor.
Sadly, the labyrinth was destroyed in 1779. The Canons, who were priests managing the cathedral, decided to remove it.
Bringing the Labyrinth Back
For a long time, people wanted to rebuild the labyrinth. But there were many challenges to doing this. Instead, they found a clever way to bring it back without damaging the old floor.
Today, a special light projection shows the labyrinth on the ground. This projection only appears in the evening during special cultural events. It was first shown on September 19, 2009.
A National Symbol
The Labyrinth of Reims has become a very important symbol in France. It was chosen as the national logo for French historical monuments. These are special buildings and sites protected by the government. The logo shows the labyrinth without the people, turned at an angle, and often in a dark red color.
 | James Van Der Zee |
 | Alma Thomas |
 | Ellis Wilson |
 | Margaret Taylor-Burroughs |





