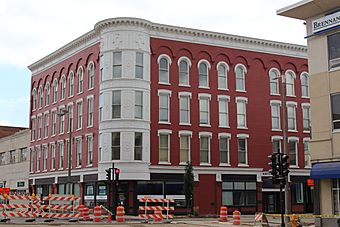Lappin-Hayes Block facts for kids
Quick facts for kids |
|
|
Lappin-Hayes Block
|
|
 |
|
| Location | 20 E. Milwaukee St. Janesville, Wisconsin |
|---|---|
| Built | 1855 |
| Architect | Peabody & Beauley |
| Architectural style | Italianate |
| NRHP reference No. | 76000224 |
| Added to NRHP | November 7, 1976 |
The Lappin-Hayes Block is a historic four-story building in Janesville, Wisconsin. It was first built in 1855 and then made larger in 1899. This building was once a busy place, holding a public meeting spot called Lappin's Hall. It also housed the very first offices for a well-known company, Northwestern Mutual Life. Because of its important past, the Lappin-Hayes Block was added to the National Register of Historic Places in 1976.
Contents
A Look Back at Janesville's Beginnings
In 1836, a man named Henry F. Janes built a wooden house in the wild area where this building now stands. Janesville was named after him. His house was one of the first in Rock County. As more people moved to the area, Henry Janes helped the community grow. He ran a ferry boat across the Rock River. He also opened a tavern and set up the first post office in Rock County.
Thomas Lappin's Early Stores
A few years later, in 1839, Thomas Lappin arrived in Janesville. He opened the very first store in the town on Main Street. In 1842, he built a two-story wooden store right where the Lappin-Hayes Block is today. Thomas Lappin's business did very well.
The Grand Building of 1855
By 1855, Thomas Lappin was ready for something bigger. He replaced his wooden store with a grand new brick building. This new building cost $36,000, which was a lot of money back then! The red brick walls and windows on the upper floors still look much like they did in 1855.
The original building had a different roof edge, called a cornice. It also did not have the round towers you see on the corners today. The decorative "hood moulds" above the windows are still there. These designs are part of the building's original Italianate style.
Inside, this new building was called Lappin's New Block. It had at least five stores on the ground floor. The second floor was full of offices for lawyers, doctors, and Thomas Lappin's own real estate business. The third and fourth floors held a large room called Lappin's Hall. This hall could seat 800 people! Other parts of these floors held an architect's office, a photographer's studio, and a meeting place for the Odd Fellows group.
Lappin's Hall and Important Businesses
Northwestern Mutual Life Insurance was one of the most important businesses in the building. They moved their offices there in 1858. Lappin's Hall was the main public meeting place in Janesville. People used it for events until a new place, Myer's Opera House, opened in 1870.
The Hayes Family Renovation in 1899
Thomas Lappin passed away in 1899. His will said that his other properties could be sold. But he really wanted his four-story block to stay in the family. However, that same year, his family sold the building to Dennis and Michael Hayes. They were contractors from Janesville.
The Hayes brothers decided to update the building. They hired architects Arthur Peabody and William J. Beauley from Chicago. The changes they made were quite unique. They added the unusual round towers on the two corners. These towers were covered in sheet metal and decorated in the Queen Anne style. This style was very popular in the 1890s.
The original roof edge was replaced with a new metal one that stuck out more. It was decorated with small blocks called modillions. Some window decorations were moved to new spots. Fire escapes were also added for safety. Much of the inside was also redone. The goal was to make it Janesville's "first modern office building." An early elevator was put in, and a central open space, called a lightwell, was created to bring more light inside.
The Building Today
After the renovation, the building continued to house many different professionals. Doctors, lawyers, and insurance agents all had offices there. The storefronts on the ground level changed over time as new stores moved in and out. So, the original storefronts are gone. However, the upper part of the building still looks much like it did after the 1899 update.
Over the years, the inside of the building became old-fashioned. In 1974, the upper floors and the elevator were closed. The Lappin-Hayes Block is important because of its architecture from both 1855 and 1899. It is also important because of its connection to Thomas Lappin and architect Arthur Peabody. Its link to Northwestern Mutual Life and the social events held in Lappin's Hall also make it a special part of history.
 | Audre Lorde |
 | John Berry Meachum |
 | Ferdinand Lee Barnett |

