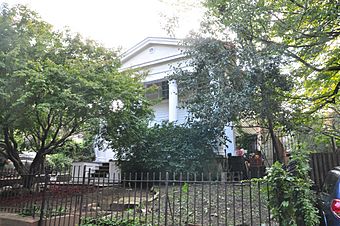Lefferts-Laidlaw House facts for kids
|
Lefferts-Laidlaw House
|
|

September 2012
|
|
| Location | 136 Clinton Ave., Brooklyn, New York |
|---|---|
| Area | less than one acre |
| Built | 1840 |
| Architect | Lefferts, Rem; Laidlaw, John |
| Architectural style | Greek Revival |
| NRHP reference No. | 85002279 |
Quick facts for kids Significant dates |
|
| Added to NRHP | September 12, 1985 |
The Lefferts-Laidlaw House is a beautiful old home in the Wallabout area of Brooklyn, New York City. It was built around 1840 and looks like an ancient Greek temple, which is a style called Greek Revival. This house has two stories and is made of wood.
Contents
A Look Back: The House's History
The land where the Lefferts-Laidlaw House stands was bought in 1834 by Henry Ryer, a merchant from Manhattan. He divided the land into four smaller pieces.
Building the House
Later, a Brooklyn merchant named Rem Lefferts and his brother-in-law, John Laidlaw, bought the land. They built the main part of the house around 1840. An older brother of Rem, Leffert Lefferts, Jr., and his wife, Amelia Ann Cozine Lefferts, were the first people to live in the house.
Changing Owners Over Time
In 1843, Leffert Lefferts, Jr. sold the house to his sister, Sarah Lefferts Millard, and her husband, A. Orville Millard. A. Orville Millard was a lawyer who moved to New York City in 1830. Sarah Millard passed away in 1849. Her husband owned the house until 1854, when it was bought by Robert Bage, who invested in real estate.
Architectural Style and Design
The Lefferts-Laidlaw House is a two-story building designed in the Greek Revival style. This style was popular in the 1800s and copied the look of ancient Greek temples.
Front of the House
The front of the house has a special porch called a portico. This porch has a triangular top part (a pediment) and is held up by four tall, fluted columns. These columns are in the Corinthian style, which means they have fancy tops.
Inspiration for the Design
Like many Greek Revival homes, the Lefferts-Laidlaw House originally had a very detailed entrance. Its design was probably inspired by popular architecture books of the time, such as Modern Builders' Guide (1833) and The Beauties of Modern Architecture (1835) by Minard Lafever. Historians believe that the house next door, which looked very similar, might have been built or designed by the same person.
Changes Over the Years
In the 1940s or 1950s, the original columns on the house were removed and replaced with square pillars. The outside of the house was also changed with new siding. In the 1970s and 1980s, Allen Handelman and Richard Arnow bought the house and worked to restore it to its historic look.
The Lefferts-Laidlaw House was added to the National Register of Historic Places in 1985, recognizing its importance.
The House Today
In 2016, the house was put up for sale. It was later sold privately in 2019 to a fashion designer from New York.
 | Janet Taylor Pickett |
 | Synthia Saint James |
 | Howardena Pindell |
 | Faith Ringgold |




