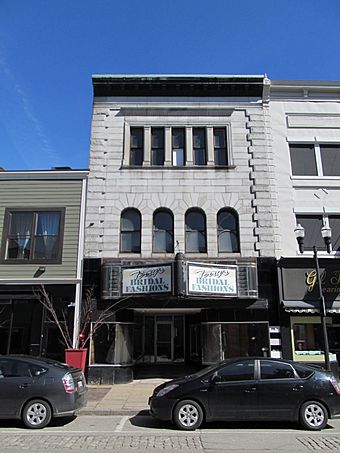Lewiston Trust and Safe Deposit Company facts for kids
Quick facts for kids |
|
|
Lewiston Trust and Safe Deposit Company
|
|

Lewiston Trust and Safe Deposit Company
|
|
| Location | 46 Lisbon St., Lewiston, Maine |
|---|---|
| Built | 1898 |
| Architect | Coombs, Gibbs & Wilkinson |
| Architectural style | Classical Revival |
| MPS | Lewiston Commercial District MRA |
| NRHP reference No. | 86002283 |
| Added to NRHP | April 25, 1986 |
The Lewiston Trust and Safe Deposit Company building is a cool old building in Lewiston, Maine. It's at 46 Lisbon Street. This building was finished in 1898. It was designed by a famous local architecture team called Coombs, Gibbs & Wilkinson. What's special is that it still looks a lot like it did when it was first built! It only had a few changes in 1926 and the 1940s. For many years, a clothing store called Grant's Clothing was here. In 1986, it was added to the National Register of Historic Places, which means it's an important historical spot. Today, other shops and businesses use the building.
About This Historic Building
The Lewiston Trust and Safe Deposit Company building stands on the east side of Lisbon Street. This street is the main shopping area in downtown Lewiston. You can find it between Main and Ash Streets.
What the Building Looks Like
This building has three stories and is made of strong stone. The sides of the building touch the buildings next to it. The front of the building is made of smooth, cut granite stones. The corners have special blocks that make them stand out. A metal trim piece, called a cornice, runs along the top.
The ground floor has a modern-style entrance for shops. It has a doorway that is set back from the street. There are display windows on each side. Above these windows are black panels. A triangle-shaped sign, called a marquee, sticks out above the entrance.
The second floor has four windows. These windows are tall and have rounded tops. The third floor has a group of five narrower windows. Thin, flat columns, called pilasters, separate these windows. A decorative band, called an entablature, is above them.
The Building's Story Over Time
The Lewiston Trust Company ordered this building to be built in 1898. They used it as their bank until 1921. Then, they moved to a bigger place across the street.
In 1926, a man named W. Grant bought the building. He owned a clothing store. He changed the inside of the building to fit his shop. But he kept many of the original fancy parts. These include marble floors and stairs. There were also waiting rooms in the basement. The bank president's office on the second floor still has beautiful wooden decorations.
The building was designed by Harry Wilkinson. He worked with George Coombs and Eugene Gibbs. This team designed many buildings in the area. This building is one of their best-kept designs. It hasn't been changed much over the years.



