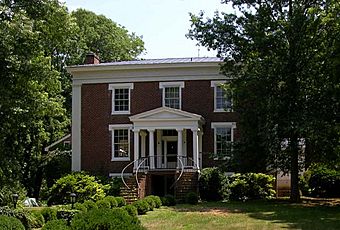Lone Oaks facts for kids
|
Lone Oaks
|
|

From Grandin Road
|
|
| Location | 3402 Grandin Road Extension SW, Roanoke, Virginia |
|---|---|
| Area | 2.9 acres (1.2 ha) |
| Built | 1852 |
| Built by | Deyerle, Benjamin |
| Architectural style | Classical Revival |
| NRHP reference No. | 73002054 |
Quick facts for kids Significant dates |
|
| Added to NRHP | April 11, 1973 |
Lone Oaks, also known as the Benjamin Deyerle Place or Winsmere, is a beautiful old house in Roanoke, Virginia, U.S.A. It is built in the Greek Revival style, which means it looks a bit like ancient Greek temples. This historic home is listed on both the National Register of Historic Places and the Virginia Landmarks Register.
Lone Oaks is located at 3402 Grandin Road Extension SW. It was finished in 1850 and was the private home of Benjamin Deyerle. The house sits on a hill and used to overlook Mudlick Creek. Even though the area around it has grown with many modern homes, Lone Oaks is still a private residence today. It has a special entrance porch with plain square pillars and fluted columns. In 1973, it became a Virginia Historic Landmark and was added to the National Register of Historic Places.
Contents
The Main House
The main house at Lone Oaks is a two-story brick building shaped like an "L." It has a front with three sections and a very balanced design. The house shows the classic style of other homes built by Benjamin Deyerle between 1848 and 1851.
Today, Lone Oaks still has its original front porch, called a Doric Portico. This porch has a triangular top part, known as a Pediment. It is supported by columns and pillars. The house is built on a rock ledge, which is why it was sometimes called 'Rock of Ages.' The central part of the house has very thick walls, about two feet thick. This part was built by the Tosh family and included an even older log house.
Other Buildings on the Property
There are several other interesting buildings on the Lone Oaks property. These were built around the same time as the main house or a little later. Many of the bricks used for these buildings were not perfect enough for the main house.
The Springhouse
One of the buildings is a two-story Spring house. It is built into the side of Mud Lick Creek. A natural spring keeps the basement of this building cool. It has a foundation made of limestone and brick walls. You can enter the living area from the uphill side. This building also has a large fireplace and chimney.
Quarters for Enslaved People
Another building on the property served as quarters for enslaved people, an office, and a dwelling. It is made of brick with thick walls. This building has two rooms on the first floor and two rooms on the second floor. All the rooms had fireplaces for warmth. The room on the first floor facing south had a very large fireplace. It might have been used as a kitchen for the main house.
The Smokehouse
The Smokehouse is a two-story brick building with a pointed roof at the front. Many of the bricks used here were strong but had small flaws. Because of this, they were likely not chosen for the main house.
The Privy
The privy is a small building that was used as an outdoor toilet. For a long time, people thought it was a brick kiln, which is a type of oven for making bricks. This was because it had a chimney for ventilation. However, it did not have a fireplace, so it was only used for air circulation.
 | Kyle Baker |
 | Joseph Yoakum |
 | Laura Wheeler Waring |
 | Henry Ossawa Tanner |



