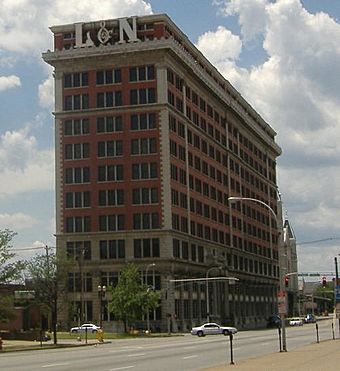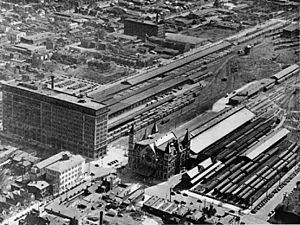Louisville and Nashville Railroad Office Building facts for kids
Quick facts for kids |
|
|
Louisville and Nashville Railroad Office Building
|
|
 |
|
| Location | 908 W. Broadway Louisville, Kentucky |
|---|---|
| Built | 1907 |
| Architect | Haley, J. C. |
| Architectural style | Beaux Arts |
| MPS | West Louisville MRA |
| NRHP reference No. | 83002696 |
| Added to NRHP | September 8, 1983 |
The Louisville and Nashville Railroad Office Building is a really old and important building in downtown Louisville, Kentucky, USA. It used to be the main office for a huge train company called the Louisville and Nashville Railroad. This company was super important for moving people and goods by train from the mid-1800s all the way to the 1970s!
Contents
Building Design and Style
This building is eleven stories tall, which is pretty big! It has a special look called Beaux Arts style. This style was popular for grand, fancy buildings.
What Does It Look Like?
The first three floors are made of rough-looking stone blocks called rusticated ashlar. They also have decorative columns, called pilasters, that stick out from the wall. These columns have fancy tops, like the ones you might see on old Greek or Roman buildings.
From the fourth floor up to the tenth, the building changes. Here, you'll see red bricks framed by more of those stone pilasters. The windows are grouped in sets of three, which adds to its unique design.
The very top of the building, called the attic, is about one and a half stories tall. It proudly shows off the special letters of the Louisville and Nashville Railroad.
Who Designed It?
The original building was designed by W. H. Courtenay. He was the main architect for the Louisville and Nashville Railroad company. It's one of the biggest commercial buildings still standing that uses the Beaux Arts style.
Later, in 1930, another part was added to the west side of the building. This new section looked exactly like the original part. It was built by J. C. Haley, who was the chief architect for the railroad at that time.
History of the L&N Building
The first offices for the Louisville and Nashville Railroad in Louisville were in a different spot, near the George Rogers Clark Memorial Bridge. But by 1890, there were too many people working there, and the building was too small. So, they decided to build a new, bigger office right next to Louisville's Union Station, which was a major train station.
Building Challenges and Costs
Construction on the new building started in 1902. However, it took a while to finish, finally opening in January 1907. This delay happened because of problems with steel workers going on strike in 1905. The whole building cost about $650,000, which was a huge amount of money back then!
The new building was so big that for the first time in decades, all the main administrative staff of the railroad could work together in one place.
Changes Over Time
In the 1970s, about 2,000 employees of the L&N company worked in this building. But after another company called CSX bought L&N, most of the jobs moved from Louisville to Jacksonville, Florida, in 1980. A small group of six CSX employees stayed in the building until 1988.
In 1984, the state of Kentucky bought the building for $15 million. They fixed it up but kept the original L&N name and the cool neon lights on its upper floors.
Today, the building is used by the Kentucky Cabinet for Health and Family Services. This is a state government group that helps people with health and family needs.
In August 2009, the building had to close for a short time because of a big flood in the area, called the 2009 Kentuckiana Flood. But it reopened once it was safe again.
 | Ernest Everett Just |
 | Mary Jackson |
 | Emmett Chappelle |
 | Marie Maynard Daly |




