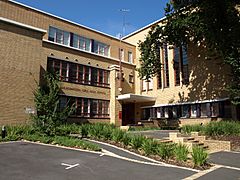MacRobertson Girls' High School buildings facts for kids
Quick facts for kids MacRobertson Girls’ High School buildings |
|
|---|---|

MacRobertson Girls' High School main entry
|
|
| Type | State secondary school campus |
| Etymology | Sir Michael Macpherson Robertson |
| Location | 350–370 Kings Way, Albert Park, South Melbourne, Victoria, Australia |
| Founder | Sir Michael Macpherson Robertson |
| Built | 1934 |
| Architect | Norman Seabrook of Seabrook and Fildes |
| Architectural style(s) | Inter-war Functionalist & Moderne |
| Owner | Victorian Department of Education |
| Official name: MacRobertson Girls' High School | |
| Type | Built |
| Criteria | Architectural, historic and social significance |
| Designated | 23 May 1998 |
| Reference no. | 2961 |
| Lua error in Module:Location_map at line 420: attempt to index field 'wikibase' (a nil value). | |
The MacRobertson Girls’ High School buildings are special buildings in South Melbourne, Victoria, Australia. They are part of the Mac.Robertson Girls' High School, a school just for girls. These buildings are considered very important because of their history and design.
The school and its campus are named after Sir Michael Macpherson Robertson. He was a kind person who gave $100,000 to the State of Victoria. A big part of that money, $40,000, was used to build this school.
The buildings were designed by Norman Seabrook from Seabrook and Fildes. He won a competition with his modern and useful design. The style is called "Inter-war Functionalist & Moderne." The school was built in 1934, during celebrations for Victoria's 100th birthday. It was a key building for modern architecture in Australia. It also helped the state recover after a tough economic time.
The buildings were added to the Victorian Heritage Register on May 23, 1998. This means they are protected because of their important architecture, history, and social meaning to Victoria.
Contents
Exploring the School's Design
The school was planned in a very practical way. It had four different sections, or "wings," for various subjects. These included regular classrooms, science labs, art rooms, and even cooking rooms. This smart layout made it easy for students to move between classes. It also created distinct outdoor courtyard areas around the building.
What the Buildings Look Like
The outside of the building has "interlocking cubic forms." These are like different-sized blocks fitted together. A tall clock tower with white vertical stripes stands out. Norman Seabrook used strong, practical materials. He also used bold colors, like those seen in the "De Stijl" art movement. These colors included cream bricks, red steel windows, and dark blue shiny brick pillars between the windows. Inside, softer colors like red, blue, yellow, green, and black were used.
The floors were also made of practical materials. Classrooms had linoleum, corridors had terracotta tiles, and stairs used strong granolithic materials.
Key Ideas Behind the Design
Many people believe that Seabrook's design for MacRobertson Girls’ High School was inspired by the Hilversum town hall in the Netherlands. That building was designed by William Dudok. Both buildings share similar brickwork, straight-lined shapes, and practical layouts. They also have flat roofs and a modern, industrial look inside.
The brickwork on both buildings uses a special pattern called a Flemish bond. This pattern makes the building look longer and emphasizes horizontal lines. The cream bricks also help to create shadows, adding to the building's look. Seabrook chose local Glen Iris Cream bricks. At the time, these bricks were not used much, but Seabrook used them for the whole building. This was a modern idea and started a trend for many future buildings in Victoria.
How the Architect Approached His Work
Seabrook had a strong belief that a building should look like what it is. He thought a school should look like a school, not something else. This idea helped him create the unique and useful design of the school. It had a big impact on Australian architecture.
MacRobertson Girls’ High School was the first modern school built in Victoria. At that time, most other schools looked like old castles or traditional Georgian houses. A famous architect named Robin Boyd called the building an "evolution of modern architecture" in Australia.
The different shapes and sizes of the building give it a good sense of balance. The bright red steel windows stand out against the blue brick pillars and cream bricks. This helps to break up the flat surfaces. Steel windows were not common in schools back then, showing Seabrook's modern and practical approach.
Seabrook also thought about the land around the school. He used native plants to fit in with the dry, flat land of South Melbourne. The flagpole and clock tower were also important parts of his design. You can see similar features in many of his later buildings.
Gallery
See also
- Architecture of Melbourne
- Mac.Robertson Girls' High School
- Australian non-residential architectural styles
 | DeHart Hubbard |
 | Wilma Rudolph |
 | Jesse Owens |
 | Jackie Joyner-Kersee |
 | Major Taylor |




