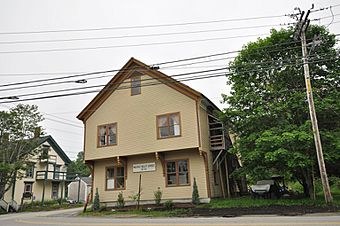Machias Valley Grange, No. 360 facts for kids
Quick facts for kids |
|
|
Machias Valley Grange, #360 (Former)
|
|
 |
|
| Location | 1 Elm St., Machias, Maine |
|---|---|
| Area | 0.2 acres (0.081 ha) |
| Built | 1907 |
| Architectural style | Queen Anne |
| NRHP reference No. | 07000410 |
| Added to NRHP | May 8, 2007 |
The Former Machias Valley Grange, No. 360 is an old building in Machias, Maine. It was built in 1907. This building was a special meeting place for a group called the Grange. It has a unique design inside. Its dining hall and big meeting room (auditorium) do not need support poles. This makes the rooms feel very open. Today, a group of artists owns the building. They use it as a place for community events and meetings. The building was added to the National Register of Historic Places in 2007. This means it is an important historical site.
Contents
What is the Machias Valley Grange Building?
The former Machias Grange hall is located in Machias, Maine. It sits on the south side of the Machias River. You can find it where Obrien and Elm Streets meet. It is a two-and-a-half story building made of wood. It has a pointed roof and a strong concrete base.
The building's main door is on the side facing Elm Street. It has a small porch with a sloped roof. This porch is held up by decorative posts. The side of the building facing Obrien Street looks very special. The second floor hangs out over the first floor. This overhang is supported by large, fancy brackets. This style is called Queen Anne architecture. There are two sets of windows on each main floor. There is also one window in the attic.
Inside the Building
When you walk in, you enter a hallway. This hallway runs along the east side of the building. From here, you can go upstairs to the auditorium. You can also go into the dining area downstairs. The kitchen is in the corner of the first floor.
Upstairs, the auditorium has a simple stage. There is no backstage area. The dining room downstairs has a very special ceiling. It uses strong wooden beams and metal rods. This design means there are no support pillars in the middle of the room. This makes the dining room feel very large and open. The auditorium ceiling also uses a similar support system. However, it is hidden by a decorative metal ceiling.
A Place for the Community
The Machias Grange group started in 1903. They first met in another building in town. Then, in 1907, they built this special hall. We do not know who designed the building. The old records are missing.
Because it had a large dining room and kitchen, the building quickly became important. It was a popular spot for many local events. People held social gatherings, dances, and even religious services there. When the town's movie theater closed, the Grange even showed movies in the hall.
Over time, fewer people joined the Grange. In 2001, the building was sold. An artists' group called the Beehive Cooperative bought it. They have worked to fix up the building. Today, it is still used as a place for community events and meetings. It continues to be an important part of Machias.
See also



