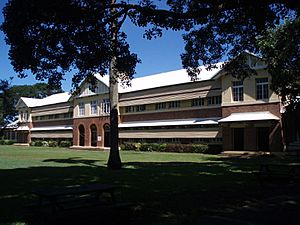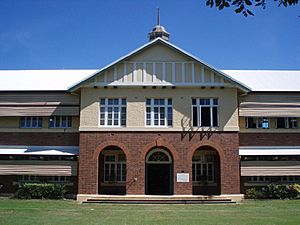Mackay Central State School facts for kids
Quick facts for kids Mackay Central State School |
|
|---|---|

Mackay Central State School
|
|
| Location | 251 Alfred Street, Mackay, Mackay Region, Queensland, Australia |
| Design period | 1919–1930s (interwar period) |
| Built | 1933 |
| Architect | Department of Public Works (Queensland) |
| Architectural style(s) | Classicism |
| Official name: Mackay Central State School, Mackay Intermediate School | |
| Type | state heritage (built) |
| Designated | 28 July 2000 |
| Reference no. | 601911 |
| Significant period | 1930s (historical) 1930s (fabric) 1933–ongoing (social) |
| Significant components | school/school room, roof/ridge ventilator/s / fleche/s |
| Lua error in Module:Location_map at line 420: attempt to index field 'wikibase' (a nil value). | |
Mackay Central State School is a special school in Mackay, Queensland, Australia. It's known for its history and beautiful design. The school building was designed by the Queensland Department of Public Works and finished in 1933. It was once called Mackay Intermediate School. This important building was added to the Queensland Heritage Register on July 28, 2000. This means it's protected because of its historical value.
Contents
History of Mackay Central State School
Early Days of Mackay
The town of Mackay began in 1862. It was named after John Mackay, who explored the area in 1860. Early settlers arrived and started building the town.
The area grew quickly because of its port and farms. Sugar cane farms became very important. River Street became a busy area with wharves and shops.
First Schools in Mackay
The very first school on this site opened on September 14, 1871. It started with 41 students. By 1885, there were 650 students.
Because of the large number of students, the boys and girls were separated. The boys stayed at the original site. The girls moved to a new site across the road.
Building the Current School
The current Mackay Central State School building was constructed in 1933. It was designed by the Department of Public Works. This building was first known as the Mackay Intermediate School.
In 1928, special "Intermediate Schools" were created. These schools offered vocational training for older primary students. This meant students learned practical skills for jobs.
Students would finish Grade 5, then go to an Intermediate School. They would study Grade 6 and 7 subjects. They also took compulsory vocational classes. This helped students prepare for different careers.
Many brick schools were built in Queensland during the 1930s. This was during the Great Depression. Building these schools helped create jobs for many people. They were strong and easy to maintain.
The Mackay Intermediate School was built with this plan in mind. It was designed to be a multi-storey brick building. It had a grand central entrance.
School Opening and Changes
The Premier of Queensland, William Forgan Smith, laid the foundation stone. This happened on July 22, 1933. The school was built to teach 600 boys and girls.
It had 14 classrooms. There were special rooms for domestic science (like cooking) in the eastern wing. Manual arts rooms (for hands-on skills) were in the western wing. Classrooms could be divided by folding wooden walls.
After the new building was ready, the primary students moved in. The Girls' School became the Infants School. Students went to the Infant School from Grades 1 to 5. Then they moved to the Intermediate School. From there, they could go to Mackay High School.
In 1967, the Infant and Intermediate Schools joined together. They became the Mackay Central State School. An extra wing was added to the back of the building. This provided three more classrooms for the growing number of students.
Since 2014, Queensland schools changed their system. Primary schools now teach from Preparatory to Year 6. Secondary schools teach from Year 7 to Year 12. In 2014, Mackay Central State School taught students from Prep to Year 6.
School Building Description
The Mackay Central State School is a two-storey building. It is made of brick and stucco. Stucco is a type of plaster used on outside walls. The building has three parts that stick out, called gables. Its roof is made of corrugated iron.
The main front of the building has parts that are set back. There is a single-storey section at each end. The central entrance has a porch with three archways. The roof has an octagonal fleche, which is a small spire. It has a copper roof and louvred sides.
Many of the windows are original. They are multi-panelled casement windows. Inside, the windows are multi-panelled sash windows. The main entry doors have glass panels at the top. Inside doors are made of wood.
The school building is designed to be the same on both sides. The ground floor had six classrooms, a teachers' room, and a hallway. You can still see where a stove was in the domestic science classroom. The upper floor has eight classrooms. Three of these can still be divided by folding walls.
The ceilings upstairs are partly timbered. Original air vents are still throughout the building. Bathrooms are at each end of both floors. The main building is mostly unchanged. It still looks much like it did when it was built.
The school grounds have large Banyan fig trees. These trees are along the southern and western edges. There are also mature mango trees on the property.
Why Mackay Central State School is a Heritage Site
Mackay Central State School was added to the Queensland Heritage Register on July 28, 2000. This means it is considered very important.
Historical Importance
The school shows how education changed in Queensland. It was built in 1933 as an Intermediate School. These schools were important for teaching students practical skills. You can still see evidence of this, like the stove area in the domestic science room.
The school also shows how the government helped people during the Great Depression. Building projects like this created jobs for many people. This was part of a plan to help those who were unemployed.
Design and Features
Mackay Central State School is a great example of an Intermediate School. Its design clearly shows its purpose. The domestic science area was in one wing. The manual arts area was in another.
It is also a good example of the brick schools built in Queensland in the 1930s. This was a time when many new buildings were constructed.
Beautiful Building and Landscape
The school building is a beautiful example of 1930s brick architecture. It is large and impressive. It stands out in the street. The government wanted schools to look grand. This showed the importance of education.
The old Banyan fig trees around the school also add to its beauty.
Community Connection
The land where Mackay Central State School stands has been used for public education for over 100 years. Because of this long history, the school has a strong connection with the local community.
 | Frances Mary Albrier |
 | Whitney Young |
 | Muhammad Ali |


