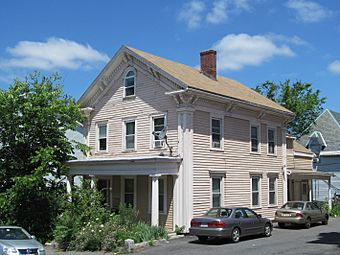Marcus Hobbs House facts for kids
Quick facts for kids |
|
|
Marcus Hobbs House
|
|

Marcus Hobbs House
|
|
| Location | 16 William St., Worcester, Massachusetts |
|---|---|
| Area | less than one acre |
| Built | 1849 |
| Architectural style | Greek Revival, Italianate |
| MPS | Worcester MRA |
| NRHP reference No. | 80000582 |
| Added to NRHP | March 05, 1980 |
The Marcus Hobbs House is a very old and special home located at 16 William Street in Worcester, Massachusetts. It was built way back in 1849. This house is a great example of two cool architectural styles: Greek Revival and Italianate styles. Because of its history and unique look, the house was added to the National Register of Historic Places in 1980.
About the Marcus Hobbs House
The Marcus Hobbs House is in a busy neighborhood close to downtown Worcester. It sits on the north side of William Street. This house is two and a half stories tall. It is made from a wood frame and has a pointed roof, called a gabled roof. The outside walls are covered with overlapping wooden boards called clapboarded siding.
What the House Looks Like
The front of the house, called its facade, has three sections. The main door is on the left side. It has tall, narrow windows next to it, known as sidelight windows. A porch stretches across the entire front of the house and wraps around to the left side. This porch is supported by fancy columns called Doric columns.
The corners of the building have flat, decorative columns called pilasters. These pilasters go up to a special band of decoration called an entablature. This entablature is decorated with carved wooden brackets that come in pairs. At the very top of the main gable, there is a round-arch window.
History of the Marcus Hobbs House
The house was built in 1849 by Marcus Hobbs, who was a carpenter. When it was first built, it had a Greek Revival style. This style often looks like ancient Greek temples.
Around 1870, the house was updated with new features in the Italianate style. These changes included the round-arch window in the gable. Also, paired brackets were added under the roof edges, called the eaves. A decorative row of small blocks, known as dentil molding, was also added. The porch, which was originally only on the front, was probably made longer at this time too.
Later, the house belonged to Edward Hamilton. He was famous for starting the Mozart Society of Worcester, a group that loved music.



