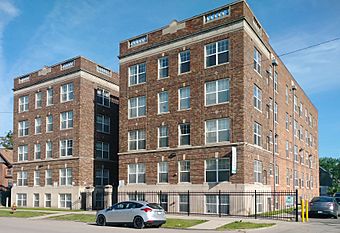Marwood Apartments facts for kids
Quick facts for kids |
|
|
Marwood Apartments
|
|
 |
|
| Location | 53 Marston St. Detroit, Michigan |
|---|---|
| Area | less than one acre |
| Built | 1925 |
| Architect | Harvey J. Haughey |
| Architectural style | Neoclassical |
| NRHP reference No. | 100003937 |
| Added to NRHP | May 16, 2019 |
The Marwood Apartments is an apartment building located at 53 Marston Street in Detroit, Michigan. It was added to the National Register of Historic Places in 2019. This means it is recognized as an important historic place in the United States.
Contents
A Growing City: Detroit's Housing Boom
During the 1910s and 1920s, the city of Detroit expanded very quickly. This led to a huge demand for new homes. Many large apartment buildings were constructed to house the growing population.
In 1925, a developer named Emil C. Pokorny decided to build the Marwood Apartments. He hired a local architect, Harvey J. Haughey, to design the building. Construction started late in 1925 and was finished by the middle of 1926.
Who Lived at Marwood Apartments?
The apartments were rented out with all the furniture already inside. They were advertised to professionals and people who worked in offices. Many teachers lived there, along with nurses, accountants, and people who kept business records.
Some interesting people lived at the Marwood Apartments early on. These included a silent film actor named Allan Forrest. Also, F. Dudleigh Vernor, an organist who wrote the famous song Sweetheart of Sigma Chi, lived in the building.
Future Plans for Marwood Apartments
In 2016, a group called Develop Detroit bought the Marwood Apartments. This group is a nonprofit organization. Their goal is to make sure that housing remains affordable for everyone.
Develop Detroit plans to fix up the 53 apartments that are already in the building. They also plan to build a new building next door. This new building will add up to 60 more apartment units.
Building Design: Marwood's Neoclassical Style
The Marwood Apartments building has a special design called Neoclassical. It is made of red bricks that have different shades. The building has four and a half stories and a flat roof. It also has a basement that is slightly raised above the ground.
The Unique U-Shape
The building is shaped like the letter "U". This shape creates a narrow open space in the middle, called a courtyard. The main entrance to the building is at the back of this courtyard.
The entrance is inside a small section that sticks out. It has a main door with narrow windows on the sides (sidelights) and a window above it (transom). On each side of the entrance, there are tall, arched openings with windows.
Details of the Exterior
The front parts of the "U" shape form the main front of the building. These sections have a tall basement level made of light-colored stone called limestone. The windowsills on this level are just above the ground.
The brick walls above the basement have bricks that stick out in a pattern. This gives the building a textured, old-fashioned look. Each floor has four window openings. These windows have limestone pieces below them (lintels) and decorative stone pieces above them (keystones). The very top of the building has a decorative limestone band and a stone railing. Other walls of the building have similar window designs.

