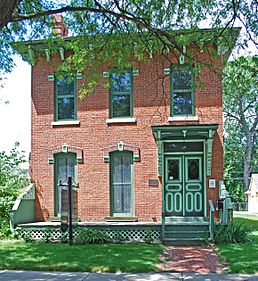Marx House facts for kids
|
Marx House
|
|
 |
|
| Location | 2630 Biddle Avenue Wyandotte, Michigan |
|---|---|
| Area | less than one acre |
| Built | 1862 |
| Architectural style | Italianate |
| NRHP reference No. | 76001043 |
Quick facts for kids Significant dates |
|
| Added to NRHP | August 13, 1976 |
The Marx House is a special old house located at 2630 Biddle Avenue in Wyandotte, Michigan. It was added to the National Register of Historic Places in 1976. This means it's an important historical place in the United States. It was also named a Michigan State Historic Site that same year. Today, the Marx House is part of the Wyandotte Historical Museum, where people can visit and learn about its past.
A House with a Long History
This house was built around 1862. Its first owner was a person named Warren Isham. Over the next 60 years, the house had six different owners. Each owner added to its story.
One owner was Charles W. Thomas. He was Wyandotte's first druggist, which means he was the first pharmacist in the city. Another important owner was Dr. Theophilus Langlois. He was a well-known doctor who served as Wyandotte's mayor two times. The mayor is the main leader of a city. Dr. Langlois also helped with many other projects in the city.
In 1921, a man named John Marx bought the house. He was the city attorney, meaning he was a lawyer for the city government. His family was also famous for owning a local brewery. In 1974, John Marx's children, Leo Marx and Mary T. Polley, gave the house to the city of Wyandotte. The city then worked to get the house ready for visitors. It finally opened to the public in 1996, becoming a museum.
What Does the Marx House Look Like?
The Marx House is a two-story building. It is built in a style called Italianate. This style was popular in the mid-1800s and often features grand, fancy details. The house is made of red brick and sits on a strong stone foundation.
The front of the house, called the facade, has a double entrance door. It also has tall windows. These windows have special semicircular (half-circle) hoods made of brick and stone above them. The roof is a "truncated hipped roof." This means it's a sloped roof that looks like the top has been cut off, creating a flat area. This flat area has decorative ironwork around its edge. At the back of the main house, there is a two-story wooden section with a smaller, single-story part attached.
 | Misty Copeland |
 | Raven Wilkinson |
 | Debra Austin |
 | Aesha Ash |



