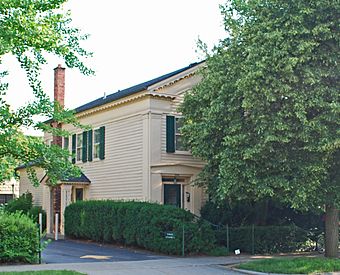Methodist Episcopal Church Parsonage facts for kids
Quick facts for kids |
|
|
Methodist Episcopal Church Parsonage
|
|
 |
|
| Location | 332 E. Washington St., Ann Arbor, Michigan |
|---|---|
| Area | less than one acre |
| Built | 1858 |
| Architectural style | Greek Revival |
| NRHP reference No. | 82002887 |
| Added to NRHP | March 18, 1982 |
The Methodist Episcopal Church Parsonage is an old house in Ann Arbor, Michigan. It was once the home for the leader of a church. This special building is located at 332 East Washington Street. It was added to the National Register of Historic Places in 1982 because of its important history.
Contents
History of the Parsonage
The Methodist Episcopal Church in Ann Arbor started in 1827. It was one of the first churches in Michigan. In 1857, a church leader named Reverend Seth Reed came to lead the church. He was known for making churches stronger and more active.
Building the Parsonage
Reverend Reed worked for two years in Ann Arbor. During this time, he made the church building bigger and more modern. He also had this house, the parsonage, built in 1858. A parsonage is a home provided by a church for its pastor or minister.
Later Owners of the House
The house was used as a parsonage until about 1880. In 1882, a shoe merchant named William Allaby bought the house. He had moved to America from England. Mr. Allaby lived there until he passed away in 1910.
Later, in 1924, a car dealer named Albert M. Graves bought the house. Mr. Graves died in 1927. However, his wife continued to live in the house until 1962. In 1957, the house was divided into several apartments. Then, in 1980, it was updated to have both shops and homes inside.
What the House Looks Like
The former Methodist Episcopal Church Parsonage is a two-story building. It is built in the Greek Revival style. This style was popular in the 1800s and looks like ancient Greek temples. The house has a smaller section at the back.
Key Features of the Building
The outside of the house is covered with wooden boards called clapboard. The main front door has special windows on the sides and above it. These are called sidelights and a transom light. A decorative border, called a cornice, is above the door. It is held up by flat columns called pilasters.
The house also has decorative edges under the roof, called eaves. These have a wavy, scalloped shape. There is also a fancy porch on the side entrance. These details show how the house style was changing. It was moving from the simple Greek Revival look to more decorated styles.

