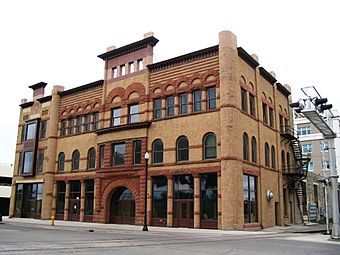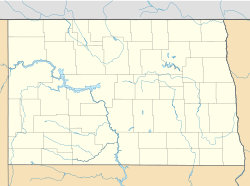Metropolitan Opera House (Grand Forks, North Dakota) facts for kids
Quick facts for kids |
|
|
Metropolitan Opera House
|
|
 |
|
| Location | 116 S. Third St. |
|---|---|
| Nearest city | Grand Forks, North Dakota |
| Built | 1890 |
| Architect | Warren Dunnell |
| Architectural style | Romanesque |
| NRHP reference No. | 99001048 |
| Added to NRHP | August 27, 1999 |
The Metropolitan Opera House, often called The Met, is a historic building in Grand Forks, North Dakota, USA. It's located at 116 South Third Street, right in the downtown area. Built way back in 1890, this building once faced the Red River of the North. For many years, it was considered one of the best opera houses between Minneapolis and Seattle. Today, it has a new life as an apartment building known as the Opera House Lofts.
Contents
History of The Met
Building the Opera House
The Metropolitan Opera House was built in 1890. The Grand Forks Opera Company was in charge of its construction. They built it on land given by James J. Hill, who was involved with the Great Northern Railway. The building cost about $91,000 to complete.
Even though Grand Forks only had about 5,000 people at the time, those who built The Met had big hopes for the city's future. The project needed two loans to finish. It was a bit of a struggle to keep the building financially stable after it opened. Still, it managed to host operas and plays for 50 years.
Changes Over Time
By the 1940s, opera became less popular. New entertainment like movies started to take over. The Met also saw its last show during this time. For the next 50 years, the building was used by many different businesses. During this period, the original inside of the building from the 1890s was completely changed. Bars and bowling alleys replaced the old opera house interior.
Saving a Landmark
In 1997, a big flood hit the Red River of the North. The Metropolitan Opera House was badly damaged and sat empty for several years. It almost got torn down! However, the Historic Preservation Commission stepped in and saved the old opera house.
Since then, the outside of the building has been restored to look just like it did in the 1890s. The inside has been turned into fancy apartments. There is also space for businesses on the first floor. In 2015, a company called Rhombus Guys Brewing Company opened on the ground floor.
Building Design
The Metropolitan Opera House was designed by a well-known Minneapolis architect named Warren B. Dunnell. He designed it in a style called Richardsonian Romanesque. This style often uses heavy stone, round arches, and detailed carvings.
The building went through a big renovation and restoration project. This work was done by JLG Architects between 2005 and 2006. They helped bring the historic building back to life.
 | Madam C. J. Walker |
 | Janet Emerson Bashen |
 | Annie Turnbo Malone |
 | Maggie L. Walker |



