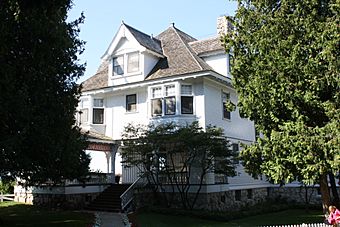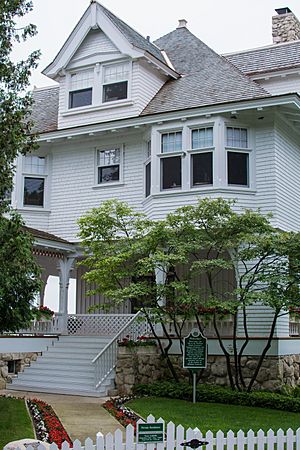Michigan Governor's Summer Residence facts for kids
Quick facts for kids |
|
|
Lawrence Andrew Young Cottage
|
|

Michigan Governor's summer residence on Mackinac Island
|
|
| Location | Jct. of Fort Hill and Huron Rd., Mackinac Island, Michigan |
|---|---|
| Area | 1.6 acres (0.65 ha) |
| Built | 1901 |
| Built by | Patrick Doud |
| Architect | Frederick W. Perkins |
| Architectural style | Arts and Crafts |
| NRHP reference No. | 97000800 |
| Added to NRHP | November 17, 1997 |
The Michigan Governor's Summer Residence, also known as the Lawrence A. Young Cottage, is a special house on Mackinac Island, Michigan. It sits where Fort Hill and Huron roads meet. This historic home was added to the National Register of Historic Places in 1997. It serves as a summer getaway for Michigan's governor.
Contents
History of the Governor's Summer Home
How the Cottage Was Built
In 1895, the Mackinac Island State Park Commission decided to rent out land for cottages. There was a rule: anyone renting a spot had to build a house worth at least $3,000 within a year. In 1901, Lawrence Andrew Young, a lawyer from Chicago, rented one of these spots.
Mr. Young hired Frederick W. Perkins to design the house. Patrick Doud was the builder who constructed it.
Becoming the Governor's Residence
Later, the Hugo Scherer family from Detroit owned the house. In 1944, the Mackinac Island State Park Commission bought the home for $15,000. This was the same amount it cost to build it originally.
Since then, the Commission has taken care of the house and its gardens. The cottage has been the official summer home for Michigan's governors. Many important guests have stayed there overnight. These include former U.S. presidents like Harry S. Truman, Gerald R. Ford, and George H. W. Bush.
The house has been updated several times. It was repaired and refreshed during John Engler's second term as governor. More updates were done in 2011 and 2012 to keep it in great shape.
About the Governor's Summer Residence
Design and Look of the House
The governor's summer home is a three-story building. It has an L-shape and is built in the Arts and Crafts style. It sits on a high spot, looking over the Straits of Mackinac.
The house has a strong stone foundation and a full basement. The third floor is built right into the roof, which is covered with wood shingles. Both the walls and the roof are finished with these wood shingles. The chimneys and basement walls are made from large limestone rocks.
Outside Features of the Cottage
The front of the house faces the village below. It looks balanced, with shingled corners and a porch that is set back. The back wall of this porch has large windows and a special type of wood siding.
The second floor above the porch is also shingled. There are three small windows, called dormers, on the top floor. One side of the house has two very large chimneys and a small enclosed porch. The back of the house has a kitchen porch that is also set back.
The main entrance is on the remaining side of the house. This side has a porch that is set back and another porch that sticks out. On the second floor above, there are two large bay windows. A big dormer window is located above them.
Inside the Governor's Home
The main floor inside has a large dining room and living room. There is also a sun room, a dining room for staff, and a kitchen. You'll find a back entrance, a stair hall, and two pantries for food. The living room has a staircase that wraps around a fireplace.
The second floor has five bedrooms and four bathrooms. There is also a playroom for fun. The third floor used to have four bedrooms and one bathroom for servants. It has been changed to have two more bedrooms. One of the original bedrooms was turned into a bathroom.
The house also has a full basement. In total, the home is about 7,100 square feet.
Special Interior Details
The inside of the house features U.S. Southern yellow pine wood. Many of the original items and furniture are still there. For example, the Young family's crystal is kept in a special glass cabinet in the dining room. A tall clock stands in the living room.
See also
 | Delilah Pierce |
 | Gordon Parks |
 | Augusta Savage |
 | Charles Ethan Porter |




