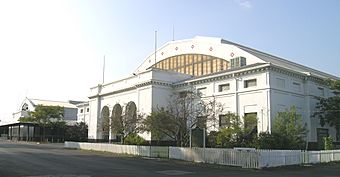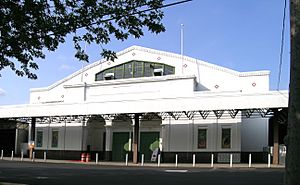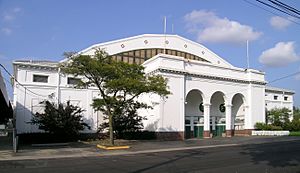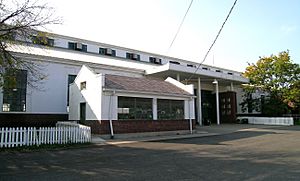Michigan State Fair Riding Coliseum, Dairy Cattle Building, and Agricultural Building facts for kids
Quick facts for kids |
|
|
Michigan State Fair Riding Coliseum, Dairy Cattle Building, and Agricultural Building
|
|

Coliseum and Agricultural Building at the Michigan State Fair, 2008
|
|
| Location | Michigan State Fairgrounds, Detroit, Michigan |
|---|---|
| Area | 4 acres (1.6 ha) |
| Built | 1922 |
| Architect | Lynn W. Fry |
| Architectural style | Roman Classical |
| NRHP reference No. | 80001925 |
| Added to NRHP | June 6, 1980 |
The Michigan State Fair Riding Coliseum, Dairy Cattle Building, and Agricultural Building are three important buildings. They are located at the old Michigan State Fair grounds in Detroit, Michigan. These buildings were added to the National Register of Historic Places in 1980. This means they are recognized as special historical places.
Contents
History of the Fairgrounds
The Michigan State Fair was the very first state fair in the United States. It started way back in 1849! For many years, the fair moved around to different places in Michigan.
A Permanent Home
In 1904, a man named Joseph L. Hudson helped the fair find a permanent home. He created a company that bought 135 acres of land in Detroit. Then, he gave this land to the Michigan Agricultural Society. The very next year, in 1905, the Michigan State Fair was held at this new location.
In 1921, the Michigan Agricultural Society gave the land and the job of running the fair to the state of Michigan.
Building the Fair Structures
The three main buildings – the Riding Coliseum, the Dairy Cattle Building, and the Agricultural Building – were built between 1922 and 1926. They were likely designed by the same architect, Lynn W. Fry. He worked for the State Building Department.
Changes Over Time
The Michigan State Fair continued at this site until 2008. After that, it moved to a different location. In 2012, the state decided to transfer the fairgrounds land to a special group called the Land Bank Fast Track Authority. This group was in charge of planning what to do with the land next. There were even ideas for a train station there.
In 2020, the fairgrounds were sold to Amazon. The company plans to build a large distribution center on the site. Sadly, this means the historic buildings on the site are planned to be taken down.
About the Buildings
The Dairy Cattle Building, the Coliseum, and the Agricultural Building are close to each other. They are in the middle of the old State Fairgrounds. All three buildings look quite similar. They are built in a style called Neo-Classical Revival. This means they look like old Roman or Greek buildings. They have white stucco walls and sit on tall red brick foundations. They are great examples of the grand buildings built for big exhibitions like World's Fairs long ago.
Agricultural Building
The Agricultural Building was built in 1926. It's a long, one-story building with a tall, curved roof. The front of the roof is hidden behind a decorative wall. It has two entrances, one on the front and one on the side. These entrances have covered walkways with fancy trim. Inside, there's one very large open space.
Riding Coliseum
The Coliseum was built in 1922. It looks a lot like the Agricultural Building. It also has stucco walls with panels, covered walkways, and decorative trim. This building is very big, measuring about 420 feet long and 225 feet wide. Inside, there's a large riding arena, about 264 feet by 124 feet, with seats all around it. The Coliseum has a special "rain-bo" steel truss roof. It's one of the biggest roof structures of its kind in the Detroit area.
Dairy Cattle Building
The Dairy Cattle Building was built in 1924. It's connected to the back of the Coliseum. It also looks similar to the other two buildings. It has a special roof design and a modern brick-and-steel entrance that was added in the 1950s. Like the Agricultural Building, the inside is just one big open space.





