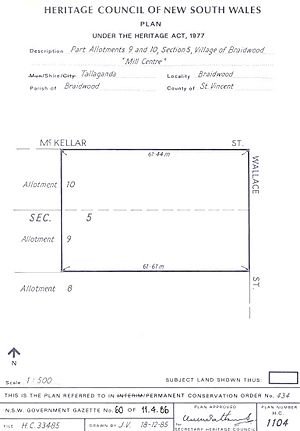Mill Complex, Braidwood facts for kids
Quick facts for kids Mill Complex |
|
|---|---|

Heritage boundaries
|
|
| Location | Wallace Street, Braidwood, Queanbeyan-Palerang Region, New South Wales, Australia |
| Owner | Royds Pty Ltd |
| Official name: Mill Centre | |
| Type | state heritage (built) |
| Designated | 2 April 1999 |
| Reference no. | 434 |
| Type | historic site |
| Lua error in Module:Location_map at line 420: attempt to index field 'wikibase' (a nil value). | |
The Mill Complex is a really old and important group of buildings in Braidwood, New South Wales, Australia. It's located on Wallace Street. This site is listed on the New South Wales State Heritage Register. This means it's officially recognized as a special place that needs to be protected. It used to be called the Mill Centre. It was added to the heritage list on 2 April 1999.
Contents
A Look Back: History of the Mill Complex
Early Buildings and Shops
One of the main buildings, at 198-200 Wallace Street, was built in 1839. It started as a shop for a business called Hendricks & Jacobs. They ran the Old Post Office Stores there. Later, a covered porch, called a verandah, was taken away from the front. In 1929, a garage was added to the south side of this building.
The Albert Buildings and Flour Mill
Another building, at 19 McKellar Street, was built in 1859. It first opened as two separate shops. These shops were known as the Albert Buildings. In the 1860s, it was changed into a flour mill. This mill used steam power to grind grain into flour. After its time as a mill, it was used as a general store.
What the Mill Complex Looks Like
The Mill Complex is made up of several buildings. Each one has interesting historical features.
The Wallace Street Building
Along Wallace Street, there's a two-storey building. It's built in a style called Victorian Georgian. This style was popular in the 1800s. It has a single-storey timber verandah at the front. The roof has a special curved shape called ogee profiles. The columns supporting the verandah are flat and simple, known as Tuscan style.
The windows are made of sliding ash wood. They have 12 small glass panes each. Above each window, the stucco (a type of plaster) looks like a flat arch. The windows on the ground floor facing the street are larger. This was common for shops from that time. The floor of the verandah is made of flat sandstone slabs. The roof is made of corrugated steel. It has a "hipped" shape, which means all sides slope downwards to the walls.
Inside, you might see the original wide floorboards. They are joined together simply, without fancy edges. Some of the original wooden trim around doors and windows, called architraves, is still there. It has a shiny finish called shellac.
The Old Post Office Cottage
There's also a single-storey building known as the "old post office cottage." Its walls are made of brick, covered with a rough plaster finish. The roof is corrugated steel. It has two parallel "gable" ends facing McKellar Street. A gable is the triangular part of a wall under a sloping roof.
The windows in this cottage seem to have come from different places. Each one looks like it's from a different time period, from the 1860s to the 1920s. The western side of the building, called the facade, has been changed. This was done to make it more suitable for living in.
The Mill Building
On the site next door, also facing McKellar Street, is the main mill building. It's a two-storey rectangular building. It has a short, hipped roof made of corrugated steel sheets. The walls are very strong. They are built from rough granite stones. These stones are laid in rows, which is a type of building method.
The first floor has many timber sash windows. These windows can slide up and down. The ground floor on the north side has been changed many times. This happened soon after it was built. Big archways on both sides of the north wall were filled in. Windows were added later in these spots. Several small doorways in the middle were also filled in. A new opening was made with a strong wooden beam above it, called a lintel.
It seems the large archways made the building unstable. Because of this, a huge support structure made of granite was built next to the eastern wall. This is called a buttressing mass. The east and west walls of the mill building have no openings. Inside, it's one large open space. You can still see parts of heavy timber platforms. These were likely built to reach the higher parts of the milling machines. In the early 2000s, this building was used as a place for events.
Why the Mill Complex is Important
The Mill Centre was officially listed on the New South Wales State Heritage Register on 2 April 1999. This listing means it's a very important historical site. It helps us understand the past of Braidwood and how people lived and worked there long ago.
 | Aurelia Browder |
 | Nannie Helen Burroughs |
 | Michelle Alexander |

