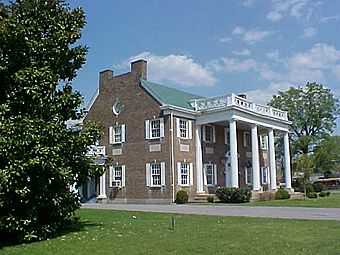Milliken Memorial Community House facts for kids
Quick facts for kids |
|
|
Milliken Memorial Community House
|
|
 |
|
| Location | 208 W. Main St., Elkton, Kentucky |
|---|---|
| Built | 1928 |
| Architect | Marr & Holman, George Koyl |
| Architectural style | Classical Revival |
| NRHP reference No. | 90001834 |
| Added to NRHP | December 06, 1990 |
The Milliken Memorial Community House is a special building in Elkton, Kentucky. It was built in 1928. This house was the very first community center in America that was paid for by a private family.
This huge house, about 13,000 square feet, was a new idea for public buildings. It showed how a large home could be used by everyone in a town. The house was planned in 1926 by Mary Louise Milliken and her husband, Samuel Canning Childs.
Contents
A Gift to the Community
Mary Louise Milliken and Samuel Canning Childs were very wealthy people. They were also philanthropists, which means they loved to help others by giving money to good causes. They built over twenty hospitals and two churches across the United States.
Samuel Childs was a successful businessman. He started a big grocery store chain called the American Food Store Company. In 1924, a group called the Woman's Club started in Elkton. Mr. and Mrs. Childs then decided to build a community center for this club and other local groups. They wanted the building to be a lasting memory of Mary Louise's mother.
Building the House
Construction of the house began in the fall of 1927. It was finished in April 1928. The building cost $75,000 back then. That would be like spending about $1,478,000 today! To give you an idea, the average home in 1928 cost around $4,000.
A local builder named V.L. Price constructed the house. The main architects who designed it were Geo. S. Koyl and Marr & Holman Architects.
House Design and Features
The house is designed in the Neo-Classical style. This means it looks like old Greek and Roman buildings. It is made of Flemish bond brick, which is a special way of laying bricks.
The front of the house has a large, two-story portico. This is a porch with columns, like you might see on a grand old building. On the side, there's a porte-cochere. This is a covered entrance where people could drive their carriages or cars right up to the door. At the back, there is a one-story ballroom wing.
Grand Opening Celebration
The Milliken Memorial Community House officially opened with a two-day celebration. This big event happened on April 11 and 12, 1928. Mary Louise and Samuel even hired the famous Francis Craig Orchestra from RCA Records to play music for the opening ball!
Newspapers from Lexington and Nashville wrote about the event. They called it one of the greatest acts of kindness and generosity ever seen.
 | Calvin Brent |
 | Walter T. Bailey |
 | Martha Cassell Thompson |
 | Alberta Jeannette Cassell |




