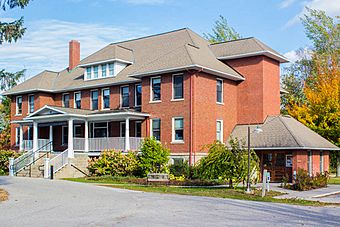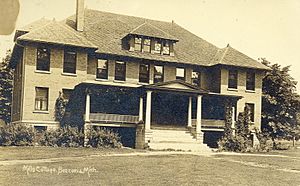Mills Community House facts for kids
|
Mills Community House
|
|

A photo of the Mills Community House
|
|
| Location | 891 Michigan Ave., Benzonia, Michigan |
|---|---|
| Area | 1 acre (0.40 ha) |
| Built | 1909 |
| NRHP reference No. | 72000593 |
Quick facts for kids Significant dates |
|
| Added to NRHP | August 21, 1972 |
The Mills Community House is a historic building in Benzonia, Michigan. It's also known as the Mills Cottage or the Benzonia Public Library. This building used to be a dormitory for students. You can find it at 891 Michigan Avenue.
The Mills Community House is important because of its connection to Bruce Catton. He was a famous historian who won a Pulitzer Prize. Bruce Catton lived here when his dad was in charge of the Benzonia Academy. In 1972, the building was recognized as a Michigan State Historic Site. It was also added to the National Register of Historic Places, which lists important places across the country.
Contents
A Look Back: The History of Mills Community House
Starting an Educational Community
The town of Benzonia was created in 1858. It was started by Reverend Charles E. Bailey and four families from Oberlin, Ohio. Their main goal was to build a school. Classes began in 1860.
They built a two-story wooden building. In 1863, they officially opened the school as Grand Traverse College.
From East Hall to Mills Cottage
A few years later, the first school building burned down. The college then used a three-story wooden building. They called it "East Hall." For many years, this was the only building the college used.
In the 1890s, a new building was built. East Hall then became a dormitory for girls. It also had the dining room and living space for the school president. In 1891, the school changed its name to Benzonia College. By 1900, it was known as Benzonia Academy.
A New Home for Students and Leaders
In 1906, George Catton became the president of Benzonia Academy. He and his family lived in East Hall. His son, Bruce Catton, who later became a famous historian, lived there too.
In early 1909, East Hall was destroyed by fire. The Mills Cottage was built that same year to replace it. It was named after Reverend Harlow S. Mills. He led the local church and gave a lot of money for the building. He did this to honor his late wife. The new cottage had dorms for girls, a dining room, and living quarters for the headmaster.
A Community Hub Through the Years
In 1918, Benzonia Academy closed because of money problems. By 1925, it was clear the school wouldn't reopen. So, Mills Cottage was given to the Benzonia Congregational Church.
The building was updated. The top floor became an auditorium. The lower level was used for meetings. The Benzonia Public Library rented the middle floor. In the 1930s, Benzonia High School used the top floor as a gym, theater, and dance floor. Other groups used the space for plays, parties, and meetings. During World War II, the Mills House even housed women from the Woman's Land Army of America.
Later, the top floor was closed for safety reasons. But the Benzonia Library still operated there. The first-floor meeting space was also still used by the community. In the 1990s, the building was renovated again. It got a new kitchen and new bathrooms.
In 2002, the Mills Community House Association was formed. The building was given to them. In 2008, more renovations allowed the top floor to reopen. Today, it hosts performances, concerts, history talks, and other events. The Mills Community House is the only building left from the old Benzonia Academy.
What Does the Mills Community House Look Like?
The Mills Community House is a rectangular building made of brick. It has 2-1/2 stories and sits on a stone foundation. The roof is steeply sloped and has wide edges.
The middle part of the building has a wide porch with round columns. The roof has a dormer (a window that sticks out) with four windows. The sections on each end of the building stick out a little. Inside, the top floor has an auditorium. The main floor is where the library is located.
 | Jessica Watkins |
 | Robert Henry Lawrence Jr. |
 | Mae Jemison |
 | Sian Proctor |
 | Guion Bluford |




