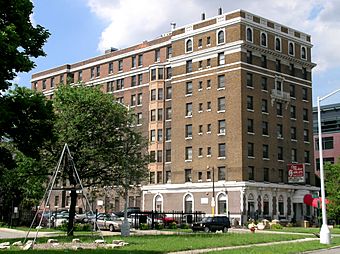Milner Arms Apartments facts for kids
Quick facts for kids |
|
|
Milner Arms Apartments
(Hotel Stevenson) |
|

View from Martin Luther King, Jr. Blvd.
|
|
| Location | 40 Davenport Street Detroit, Michigan |
|---|---|
| Built | 1913 |
| Architect | Joseph P. Jogerst |
| Architectural style | Late 19th And 20th Century Revivals, Georgian Revival |
| MPS | Cass Farm MPS |
| NRHP reference No. | 97001095 |
| Added to NRHP | September 22, 1997 |
The Milner Arms Apartments is a tall building in Detroit, Michigan. It was first known as the Hotel Stevenson. This historic building was added to the National Register of Historic Places in 1997. It stands at 40 Davenport Street, near the Cass-Davenport Historic District.
History of the Milner Arms Apartments
In the early 1900s, a man named Charles Hugh Stevenson started a company called Davenport Realty. He did this with his brother and his father-in-law. Charles Stevenson was a writer and a lawyer. He was also well-known around the world for his work in the hotel business.
In 1913, the Davenport Realty Company built the Hotel Stevenson. It was named after Charles Hugh Stevenson. The hotel was designed to house many men who came to Detroit. These men were moving to the city to work in the growing car industry. Joseph P. Jogerst was the architect who designed the building.
The building was made as an apartment hotel. This meant it had smaller apartments, mostly studio or one-bedroom units. Regular apartment buildings at that time usually had bigger apartments with two to four rooms.
Later, the building was sold to the Milner Hotel Chain. They changed its name to the Milner Arms. In 2016, a new company, Broder & Sachse Real Estate Services, Inc., bought the building. It is still used as an apartment building today.
What the Milner Arms Apartments Look Like
The Milner Arms is an eight-story building. It is built with a steel frame and covered in brick. Its style is called Georgian Revival, which is a classic design. The front of the building looks balanced and the same on both sides, except for the first floor.
The first floor has five arched openings. These openings have special stone decorations around them. A decorative ledge, called a cornice, separates the first floor from the upper floors. Floors two through seven have the same type of windows. These are double-hung windows with a single pane of glass.
There is a narrow band between the sixth and seventh floors. The windows on the seventh floor have continuous sills, which are ledges under the windows. A large cornice separates the seventh and eighth floors. The windows on the eighth floor are arched. A decorative railing, called a balustrade, sits at the very top of the building.
The Milner Arms building has 93 apartments in total. Most of them, 68 to be exact, are studio apartments. These are smaller, ranging from 250 to 600 square feet. There are also 22 one-bedroom apartments, which are about 800 square feet. The largest apartments are the three two-bedroom units, which are about 1,020 square feet.
See also
 In Spanish: Milner Arms Apartments para niños
In Spanish: Milner Arms Apartments para niños
 | Misty Copeland |
 | Raven Wilkinson |
 | Debra Austin |
 | Aesha Ash |

