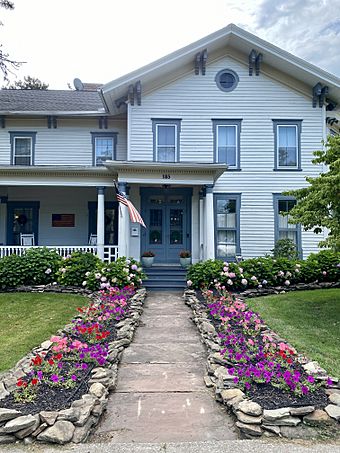Minerva and Daniel DeLand House facts for kids
Quick facts for kids |
|
|
Minerva and Daniel DeLand House
|
|

Minerva and Daniel DeLand House, July 2020
|
|
| Lua error in Module:Location_map at line 420: attempt to index field 'wikibase' (a nil value). | |
| Location | Fairport, New York |
|---|---|
| Built | 1856 |
| Architectural style | Italianate |
| NRHP reference No. | 100004913 |
| Added to NRHP | January 30, 2020 |
The Minerva and Daniel DeLand House is a historic home in Fairport, New York. It was built in 1856 for Minerva and Daniel DeLand. Daniel DeLand was an important person in the area. He owned a factory that made baking soda. The house is located at 185 North Main Street. You can find it where North Main Street meets Whitney Road.
Contents
What Does the DeLand House Look Like?
The DeLand House is a special building. It was built in the Italianate style. This style was popular in the mid-1800s. It often includes wide eaves and decorative brackets.
Outside the House
The house has wood shingles on its outside walls. It features a welcoming wood front porch. There are three chimneys on the roof. You can also see decorative corbels, which are fancy brackets under the roof's edge. The original doors and windows are still there.
Inside the House
Inside, the house is quite grand. It has four fireplaces made of Italian marble. There are also two fireplaces made of slate. This house was very modern for its time. It was one of the first homes in the area to have indoor plumbing. This included a special system to collect rainwater.
The Historic Barn
Next to the house, on the west side, is a historic barn. This barn has a small tower on its roof called a cupola. It also has two large openings, or bays. These bays face Whitney Road to the north.
Images for kids


