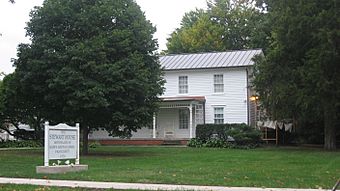Minnie Stewart House facts for kids
Quick facts for kids |
|
|
Minnie Stewart House
|
|
 |
|
| Location | 1015 E. Euclid Ave., Monmouth, Illinois, U.S. |
|---|---|
| Area | less than one acre |
| Built | c. 1865 |
| Architectural style | Italianate |
| NRHP reference No. | 89001733 |
| Added to NRHP | October 19, 1989 |
The Minnie Stewart House is an old house in Monmouth, Illinois. It is located at 1015 East Euclid Avenue. This house is famous because a special group for women, called Kappa Kappa Gamma, was started there. The house became a part of the National Register of Historic Places on October 19, 1989.
Contents
History of the Minnie Stewart House
The Minnie Stewart House was built around 1864. Judge James H. Stewart and his wife Isabella built it near Monmouth, Illinois. Their daughter, Minnie Moore Stewart, went to Monmouth College nearby.
How Kappa Kappa Gamma Began
Between 1869 and 1870, Minnie and five other students met at the house. They planned the Kappa Kappa Gamma women's group. They also wrote its rules there. This group was one of the first Greek organizations for women in the United States. Minnie Stewart was the first leader of their college chapter. She was also the first national leader of the group. Today, Kappa Kappa Gamma is still a very important national organization.
The House Through the Years
Judge Stewart later gave the house to his son, William Stewart. William then left it to his daughter, Lucretia Stewart Weir. Her daughter, Mary Weir Huff, moved into the house in 1939. When Mary passed away in 1988, she left the house to her sons, William Weir and Albert Weir.
In September 1989, the brothers sold the house to the Kappa Kappa Gamma group. The Kappa Kappa Gamma Foundation now takes care of the house. They run it as a historic house museum. The rooms downstairs are decorated in an old-fashioned Victorian style. The house was added to the National Register of Historic Places on October 19, 1989.
Architecture of the House
The Minnie Stewart House is a two-story building. It is white and made of wood. It was built around 1864. At first, it had a main two-story part. It also had a smaller one-story section and a separate building for chores. Later, two more two-story sections were added to the east and west sides. The house is built in the Italianate style.



