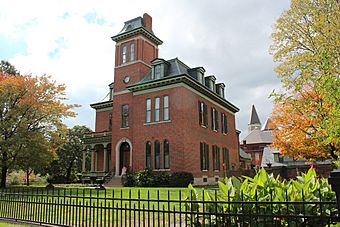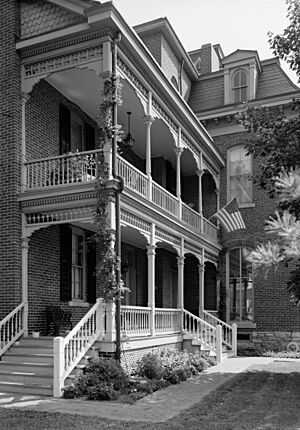Morris–Butler House facts for kids
Quick facts for kids |
|
|
Morris–Butler House
|
|
 |
|
| Location | Indianapolis, Indiana |
|---|---|
| Built | 1864 |
| Architect | D.A. Bohlen |
| Architectural style | Second Empire |
| NRHP reference No. | 73000037 |
| Added to NRHP | February 20, 1973 |
The Morris–Butler House is a beautiful old home in Indianapolis, Indiana. It was built around 1864 in a style called Second Empire. This special house is located in the Old Northside Historic District. Between 1964 and 1969, a group called Indiana Landmarks saved and restored it. This was their very first project to save an old building!
The house was built during the American Civil War era. When it was restored, some of its original parts were kept. It was then filled with furniture from the Victorian and Post-Victorian times. Today, the Morris–Butler House is used for special events and programs by Indiana Landmarks. You can no longer take daily tours of the house.
Contents
History of the Morris–Butler House
A Home for Families
The Morris–Butler House was built around 1864. It was first built for John D. Morris, a businessman from Indianapolis. People believe that a famous architect named Diedrich A. Bohlen designed the house. At that time, the house was in a quiet area outside of Indianapolis. Today, this area is known as the Old Northside Historic District.
John D. Morris lived in the house with his family until the 1870s. Then, his family had money problems. In 1878, he sold the house to Noble Chase Butler. Mr. Butler was a lawyer and worked for the United States District Court. He lived in the house with his wife and their seven children. Noble Chase Butler lived there until he passed away in 1933. His daughter, Florence, continued to live in the house until she died in 1957. By then, the neighborhood had changed a lot. Many homes were rented out cheaply and were not well cared for. For a short time, from 1957 to 1964, the house was used by artists. It was a studio, an art gallery, and even had apartments.
Becoming a Museum Home
In 1963, the Morris–Butler House was in danger. A new highway, Interstate 70, was going to be built, and the house might have been torn down. Luckily, Eli Lilly helped save it. He gave money to the Historic Landmarks Foundation of Indiana. This group is now called Indiana Landmarks. Eli Lilly had lived nearby in the 1920s and knew Florence Butler. He gave $22,500 to buy the house. He also gave more money to help fix it up.
Saving the Morris–Butler House was the first big project for Indiana Landmarks. The house was named after the two families who lived there, Morris and Butler. An architect named H. Roll McLaughlin led the restoration work. They fixed floors that were uneven and cleaned the dark bricks. They also put on a new slate roof.
In May 1969, the house opened to the public as a museum. It showed how people lived in the Victorian era. Inside, you could see furniture from that time, like a special Wooton desk. There were also paintings by a Hoosier artist named Jacob Cox. Indiana Landmarks had tour guides and held educational events there. In 1972, the Morris–Butler House was added to the National Register of Historic Places. This means it is a very important historical building.
New Purpose for the House
Between 2012 and 2013, the house was updated again. They made general repairs, painted, and improved the outside gardens. The inside was also refreshed. The house is no longer a daily museum. Instead, it is now used for special programs and events by Indiana Landmarks. You can also rent it for private events.
What the Morris–Butler House Looks Like
The Morris–Butler House is built in the Second Empire style. It is about 46 feet (14 m) wide and 71.83 feet (21.89 m) long. You can find it at the corner of North Park Avenue and East 12th Street in Indianapolis. It is next to the Indiana Landmark Center.
The outside of the house has a special French mansard roof made of gray slate. It has red brick walls and a white stone foundation. There is a tall, four-story tower and a stone arch at the main entrance. The house has two main floors, plus a basement and an attic. It also has wooden porches at the front and side. A covered walkway connects the house to a small brick summer kitchen. The house also has a carriage house, which used to hold horse-drawn carriages. A black metal fence goes around the property.
- Coats, Nellie N. (1969). "Grand Opening of the Restored Morris–Butler House: 1204 North Park Avenue, Indianapolis, Indiana 46202". Indianapolis: Historic Landmarks Foundation of Indiana.
 | Leon Lynch |
 | Milton P. Webster |
 | Ferdinand Smith |





