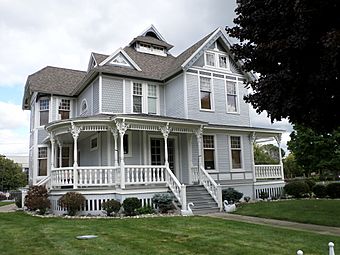Morris A. Knight House facts for kids
Quick facts for kids |
|
|
Morris A. Knight House
|
|
 |
|
| Location | 1105 Church St., Flint, Michigan |
|---|---|
| Area | less than one acre |
| Built | 1887 |
| Architectural style | Queen Anne |
| NRHP reference No. | 82004680 |
| Added to NRHP | July 29, 1982 |
The Morris A. Knight House is a historic family home. It is located at 1105 Church Street in Flint, Michigan. This special house was added to the National Register of Historic Places in 1982. This means it is recognized as an important part of history.
Contents
Who Was Morris A. Knight?
Morris A. Knight was born in Detroit in 1847. His parents owned a shoe store there. In 1863, his family moved to Flint. They opened another shoe store in their new city.
Morris Knight's Business Journey
Morris worked for his father for a few years. Then, in 1874, he moved to Bay City. He worked in a different type of store there. In 1876, Morris came back to Flint. He started his own dry goods store.
O. M. Smith and Company
Morris partnered with O. M. Smith. Their store was called O. M. Smith and Company. It became successful very quickly. In 1880, they moved to a bigger space.
By 1883, Smith and Knight opened a second store. This new store was in Bay City. Their Flint store kept growing. In 1891, they moved to an even larger building.
In the early 1900s, their store became one of the first department stores in the area. They sold ready-to-wear clothes, dry goods, and many other items for families. The store stayed open until 1932. It closed because of the Great Depression.
Morris Knight's Family Life
While building his successful business, Morris also started a family. He married Harriett Henderson from Flint in 1877. They had three children together.
In 1887, Morris and Harriett built this house for their family. Morris A. Knight lived in the house until he passed away in 1918. Harriett Knight continued to live there until 1935. Their youngest daughter, Alice, then lived in the house. She stayed there until her death in 1977.
What Does the House Look Like?
The Morris A. Knight House is a two-story home. It is made of wood. The house is built in the Queen Anne style. This style often looks a bit uneven or "asymmetrical."
Outside the House
The house has many different window shapes and sizes. The roofline also changes a lot, which is typical for Queen Anne homes. Some parts of the house have shingles, and others have flat wooden boards called clapboard.
The front of the house is not perfectly balanced. One part sticks out and has two large windows on each floor. A gable roof with small windows and a sunburst design sits on top of this section.
On the other side, there is a deep entryway with double doors. A curved porch wraps around this entrance. It has decorative columns. The porch roof extends across the entire front of the house.
The second floor has pairs of windows. Fish-scale shaped shingles cover this area. A hipped roof with a small pediment and dormer window tops this part of the house.
Inside the House
When you step inside, you find a front hall. There are also two parlors and a dining room on the first floor. The hall has a wooden staircase leading upstairs.
The main rooms have beautiful wooden details. They also have sliding doors and several fireplaces. These fireplaces have fancy wooden mantels and decorative tiles. The dining room floor has a special pattern called parquet. There is also a kitchen and a butler's pantry on this floor.
Upstairs, you will find large bedrooms and a bathroom. There is also a smaller bedroom and bathroom that were likely for a maid.
 | Valerie Thomas |
 | Frederick McKinley Jones |
 | George Edward Alcorn Jr. |
 | Thomas Mensah |

