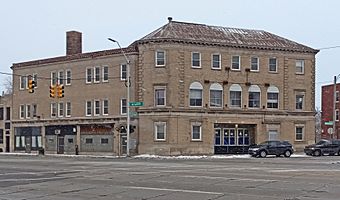Most Worshipful Prince Hall Grand Lodge of Michigan facts for kids
Quick facts for kids |
|
|
Most Worshipful Prince Hall Grand Lodge of Michigan
|
|
 |
|
| Location | 3500 McDougall St. Detroit, Michigan |
|---|---|
| Built | 1924 |
| Architect | Bernard C. Wetzel |
| Architectural style | Neoclassical |
| MPS | The Civil Rights Movement and the African American Experience in 20th Century Detroit MPS |
| NRHP reference No. | 100007344 |
| Added to NRHP | January 19, 2022 |
The Most Worshipful Prince Hall Grand Lodge of Michigan is a special building in Detroit, Michigan. It is located at 3500 McDougall Street. This building is home to a group called the Prince Hall Freemasons. They are a very old and important organization. The building itself was added to the National Register of Historic Places in 2021. This means it's recognized as a historically important place.
Building History
This building was first planned in 1920. It was built for a group called the Order of the Amaranth of Wayne County. They hired an architect named Bernard C. Wetzel. The building was finished in 1924.
When it was first built, the building had two main parts. One part was a three-story temple facing McDougall Street. The other part was a two-story commercial building. This commercial part faced Gratiot Avenue.
In 1930, the commercial part was taken down. This happened because Gratiot Avenue was made wider. A new three-story building replaced it in 1931. This new part looked similar to the old one. The Order of the Amaranth used the building until 1949.
Prince Hall Masons
In 1951, the Prince Hall Grand Lodge of Michigan bought the building. They paid $205,000 for it. The Prince Hall Grand Lodge of Michigan started in 1865. By 1872, there were 14 Prince Hall lodges in Michigan. Three of these were in Detroit.
By 1925, the number of lodges grew to 23. Five of them were in Detroit. The Grand Lodge of Michigan met at different places before. They used a building at 535 Frederick Street for a while. In 1943, they bought a building at 275 East Ferry Street. This is now part of the East Ferry Avenue Historic District.
Moving to the Gratiot Avenue building was a big step. It showed how important black Freemasonry had become. The Prince Hall Grand Lodge has used this building ever since. They continue to meet there today.
What the Building Looks Like
The Prince Hall Grand Lodge is a three-story building. It is made of buff-colored brick. Its style is called Neoclassical. The front of the building faces McDougall Street. Next to it is another three-story building. This part holds stores and offices. It follows the angle of Gratiot Avenue.
The building sits on a stone base. This base is partly raised. It even has a fourth story underground. The roof is low and flat. It is covered in tin. The front of the building has a main entrance. It has three sets of double doors. There are also two sections of windows on each side.
On the second floor, there are five windows. These windows have arched tops. Inside, the building has many rooms. There is a large meeting hall with a stage. It also has a balcony. There is a kitchen and two lodge rooms. Other rooms are used for clubs and offices. The basement even has a bowling alley.
 | Jewel Prestage |
 | Ella Baker |
 | Fannie Lou Hamer |

