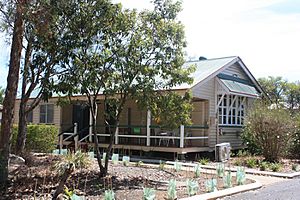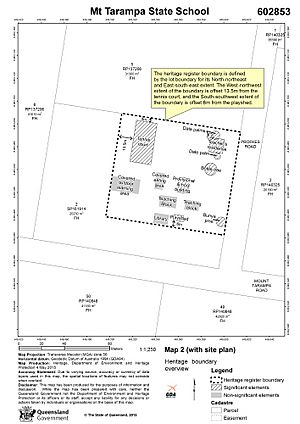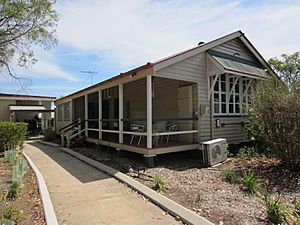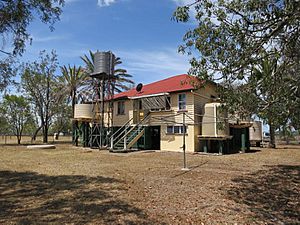Mount Tarampa State School facts for kids
Quick facts for kids Mount Tarampa State School |
|
|---|---|

Mount Tarampa State School, 2014
|
|
| Location | 9 Profkes Road, Mount Tarampa, Somerset Region, Queensland, Australia |
| Built | 1906, 1912, 1918 |
| Architect | Queensland Department of Public Works |
| Official name: Mt Tarampa State School | |
| Type | state heritage |
| Designated | 1 May 2015 |
| Reference no. | 602853 |
| Type | Education, research, scientific facility: School-state |
| Theme | Educating Queenslanders: Providing primary schooling |
| Builders | C Risdale |
| Lua error in Module:Location_map at line 420: attempt to index field 'wikibase' (a nil value). | |
Mount Tarampa State School is a special school located at 9 Profkes Road in Mount Tarampa, Queensland, Australia. It was designed by the Queensland Department of Public Works and built in 1906 by C Risdale. The school was first known as Mount Tarampa Provisional School. It was added to the Queensland Heritage Register on May 1, 2015, which means it is a protected historical site.
Contents
History of Mount Tarampa State School
Mount Tarampa State School first opened its doors on July 23, 1906. It was called Mount Tarampa Provisional School back then. The school was built on a 2-acre site in the small farming area of Mount Tarampa. It was created to teach the children of the growing number of families living in the countryside.
Early Days of the School
When the school first opened, 22 children attended classes. The building was designed by the Department of Public Works. C Risdale built the school for about £101. As more families moved to the area, the school building was made bigger around 1916. A house for the teacher was also built in 1918.
Other important parts of the school were added over time. These included a play shed in 1912 and a tennis court before 1925. Trees and gardens were also planted to make the school grounds beautiful. Mount Tarampa State School has been open continuously since it started. It has always been a central place for the local community. Many social and cultural events have happened there.
How Schools Started in Queensland
Providing education was very important to the early governments in Australia. In Queensland, the number of schools grew a lot between 1860 and 1875. The State Education Act of 1875 made primary education free, required, and non-religious. This helped most children in Queensland learn to read and write by 1900.
Starting a school was a big step for new communities. Local people often gave land and helped build the school. The school community also helped keep it running and improve it. Schools became a symbol of progress and a source of pride. People who went to the school, their parents, and teachers often felt a strong connection to it.
Standard School Designs
To make sure schools were built well and didn't cost too much, the Queensland Government created standard plans for school buildings. From the 1860s to the 1960s, most Queensland school buildings were made of timber. This was an easy and affordable way to build schools, even in faraway places.
These standard designs were always being improved. They changed to fit new needs and ideas about education. Queensland school buildings were very good at controlling the climate, lighting, and airflow inside. Because of these standard designs, many schools across Queensland looked quite similar.
Provisional Schools Explained
In early Queensland, provisional schools were a simple way to teach children in small, spread-out, and often temporary rural areas. They became a key part of the education system. A provisional school could open with as few as 15 students (later 12). The Board of Public Instruction helped local groups financially to set up and run these schools.
The local community provided a building and found a teacher. The Board then paid the teacher's salary based on how many students there were. If fewer people lived in the area, the provisional school could close without much cost to the Board. If the town grew, the provisional school became a state school. Then, new buildings designed by the government were provided.
By 1892, many provisional school buildings were not in good condition. So, a new standard plan was introduced to make them better. This plan was for a small, low-set timber building with a gable roof. It usually had one large classroom and a front verandah. The Mount Tarampa school building was a typical provisional school building of this type. It had one room, a gable roof, and a front verandah. A water tank and other small buildings were also provided.
Becoming a State School
Mount Tarampa Provisional School became a state school in 1909. This happened because the Department of Public Instruction changed the rules. They lowered the number of students needed for a state school from 30 to 12. This meant many provisional schools became state schools and received new, government-designed buildings.
At Mount Tarampa, a back verandah and a new central doorway were added to the school building. Parts of the verandah corners were enclosed to create hat rooms. The school was also painted.
Playsheds for Play and Learning
The Queensland education system understood that play was important for learning. They also saw the need for covered outdoor spaces that could be used in any weather. Playsheds were built as separate shelters. They had fixed timber seats and dirt or gravel floors. These sheds provided a covered area for play and could also be used for teaching when needed.
Playsheds were usually open on the sides, but some were partly enclosed. They were a common addition to state schools in Queensland between the 1880s and 1950s. A playshed was built at Mount Tarampa School by C Risdale and finished by March 1912. It was a standard 6-post design with a hipped roof.
School Expansions and Improvements
By 1914, 52 children were attending Mount Tarampa State School. This meant the verandahs were being used for teaching. The School Committee asked for the 1906 building to be made bigger. These additions were finished in July 1916. They included adding a new classroom on the northern side. The windows were rearranged to let in more natural light from the left side of each student. This was important for students' eyesight and learning.
From 1893, the Department of Public Works worked hard to improve how air and light moved through classrooms. They tried different types of vents and larger windows. Getting the right amount of natural light without glare was very important to teachers. This became a key part of how school buildings were designed.
Teacher's Residence
In 1918, a house for the teacher was built for £588. It was ready for the teacher to move in by February 1919. This teacher's house had two bedrooms and was one of three standard designs used between 1894 and 1914. At first, teacher's houses were often attached to the school building. But from the 1880s, they were built as separate homes. These houses looked similar to other Queensland homes of the time.
The houses designed by the Department of Public Works were usually built to a higher quality than most private homes of similar size. The teacher's house was located within the school grounds, but a little distance from the classrooms. It usually had its own fenced yard with gardens and trees.
Growing School Grounds
The number of students at Mount Tarampa State School kept growing. This led to more additions and improvements to the school grounds in the 1920s. By 1925, 67 children were attending. The Committee bought 3 acres of land in 1922 for more play space. They also bought 1 acre for a horse paddock. A tennis court was built by 1925 and used for school tennis matches.
Having outdoor play space was important because play-based education was valued, especially in primary school. Trees and gardens were planted to make the school look nicer. Arbor Day celebrations, where trees are planted, began in Queensland in 1890. School gardens and Arbor Days were believed to teach children about hard work and beauty. They also encouraged people to stay living on the land.
Some old, large trees still stand in the Mount Tarampa State School grounds today. These include a Bunya tree and a large bottle tree. Three big date palms are in the teacher's residence garden.
Modern Changes and Celebrations
After World War II, not much changed at the school for a while. A verandah and bathroom were added to the teacher's house around 1955. Between the 1960s and 1980s, Queensland education became more modern. New building materials and ideas led to different school designs. Timber was no longer the main building material.
In the mid-1980s, more additions were made to Mount Tarampa State School. A new modular building and an extension to the library were added in 1986. A covered play area was built the following year.
In 1981, the school celebrated its 75th anniversary. A special lunch was held, and a book was printed for the occasion. In 2006, the school celebrated its 100th birthday and created a history book about the school.
Between 2005 and 2014, the playshed was enclosed with metal sheeting. Glass sliding doors and windows were added. The timber posts inside are still visible.
As of 2025, Mount Tarampa State School is still open. It still has its original provisional school building, playshed, and teacher's residence. The school is very important to the area. It has been operating since 1906, and many generations of students have learned there. It continues to be a key gathering place for the Mount Tarampa community.
What the School Looks Like Today
Mount Tarampa State School is located on a high piece of land, about 2 hectares in size. It sits on the corner of Profkes and Mount Tarampa roads. The school has several small buildings. These include the old provisional school building (from 1906, made bigger in 1916), the teacher's house (from 1918, made bigger around 1955), and the playshed (from 1912). There is also a tennis court (from before 1925) and old, established trees. The school stands out in its rural setting.
The Provisional School Building
The old Provisional School building is set back from Profkes Road and faces east. It is a small, one-story timber building that sits low to the ground. It is covered with timber weatherboards and has a gable roof made of corrugated metal. The building has a verandah at the front and back. Inside, there are two rooms. The northern and southern ends of the building still have their original tall, timber-framed windows. These windows are protected by timber hoods.
Both the front (east) and back (west) verandahs have timber stairs in the middle. The front verandah has visible roof timbers, square timber posts, and a timber railing. The southern end of the front verandah is now a staff kitchen. The back verandah is enclosed and used as staff offices. The walls of the verandahs still have old timber-framed windows. You enter the building through original timber doors.
The inside of the building was once one large classroom. Now, it is divided into two rooms by modern partitions. The walls and curved ceilings inside are covered with timber boards. You can see where the 1916 extension was added by a line in the ceiling boards. Timber beams are visible, and there are timber vents in the ceilings of the northern and southern rooms.
The Teacher's Residence
The teacher's residence is a high-set timber building covered in weatherboards. It stands on concrete stumps and has a hipped roof made of corrugated metal. The house faces Profkes Road to the east. The bedrooms and living rooms are on the north and east sides. The kitchen is in the southwest corner.
You enter the house through central timber stairs at the front (east) and back (west) verandahs. The front verandah has timber posts and a timber railing. The back verandah has been enclosed with weatherboards to create a living space. Around 1955, an extension was added on the north side, which includes a living space and a bathroom. The house has various timber-framed windows. The original double-hung windows on the southern side are protected by timber hoods. The area under the house has timber screens between the concrete stumps.
The inside of the house is mostly original. There is a central hallway running from east to west between the entrance doors. There are two rooms on each side of the hallway. The front two rooms are bedrooms, and a bedroom and the kitchen are at the back. The kitchen has a special area for a stove and a pantry. The internal walls are made of single timber boards. The ceilings are flat, and the floors have modern carpet and linoleum. The internal doors are old and have small windows above them. The doors to the northern extension are half-glazed French doors.
The Playshed
The playshed is located south of the Provisional School building. It is a timber-framed shelter with 6 posts and a hipped roof made of corrugated metal. It used to be open on the sides, but now it has been enclosed with modern metal sheets. It has a concrete floor and a flat ceiling has been added. There are timber brackets inside for storing a wooden table. The modern windows and doors added to the playshed are not considered part of its original historical importance.
School Grounds
The grounds of Mount Tarampa State School are well-established and have old, mature trees. These include three large date palms in the teacher's residence yard. There is also a large bottle tree next to the fence between the school and the residence. A mature Bunya pine stands at the front of the school near Profkes Road. Other established trees line the edges of the school property. A tennis court is located northwest of the provisional school building. It has a modern surface and is surrounded by a high chain wire fence.
Why Mount Tarampa State School is Special
Mount Tarampa State School was added to the Queensland Heritage Register on May 1, 2015. This means it is recognized as an important historical place.
Showing Queensland's History
Mount Tarampa State School is important because it shows how state education and school buildings developed in Queensland. It has good examples of standard government designs. These designs show the ideas about education at the time. The school still has its original provisional school building (1906), a playshed (1912), and a teacher's residence (1918). These are all set within school grounds that have important features like old trees and a tennis court.
A Typical Queensland School
Mount Tarampa State School shows the main features of a Queensland state school complex. It has buildings built using standard designs by the Department of Public Works. It is on a large landscaped site with old trees and a tennis court. The school is a good example of a small, local school with a simple teaching building that has been changed over time.
The provisional school building (1906, extended 1916) is a great example of its kind. It still has its low-set shape with front and back verandahs (now partly enclosed). It is made of timber, has a gable roof, a curved ceiling, and original doors and windows. It also keeps its natural lighting and ventilation features.
The playshed (1912) has a hipped timber roof supported by timber posts (all sides are now enclosed).
The teacher's residence (1918) is an excellent example of a teacher's house from that time. It is a high-set timber building with a hipped roof. It has three bedrooms, a kitchen, and front and back verandahs (the back verandah is now enclosed).
Important to the Community
Schools have always been a big part of Queensland communities. They often have strong and lasting connections with former students, parents, and teachers. Schools provide a place for people to meet and volunteer. They are also a source of pride, showing local progress and hopes for the future.
Mount Tarampa State School has a strong and ongoing connection with the Mount Tarampa community. It has been open since 1906, and generations of children have learned there. The school is important for helping education grow in Mount Tarampa. It is a key gathering place for social events and has strong community support.
See also
- History of state education in Queensland
- List of schools in West Moreton
 | George Robert Carruthers |
 | Patricia Bath |
 | Jan Ernst Matzeliger |
 | Alexander Miles |




