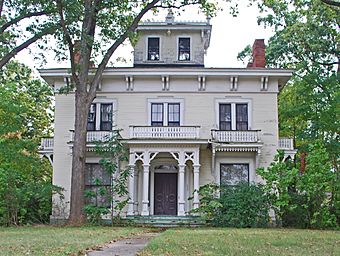Myrick-Palmer House facts for kids
Quick facts for kids |
|
|
Myrick-Palmer House
|
|
 |
|
| Location | 223 W. Huron St., Pontiac, Michigan |
|---|---|
| Area | 4 acres (1.6 ha) |
| Built | c. 1855 |
| Architectural style | Italian Villa |
| NRHP reference No. | 70000283 |
| Added to NRHP | July 8, 1970 |
The Myrick-Palmer House is a special old house. You can find it at 223 W. Huron Street in Pontiac, Michigan. This house was added to the National Register of Historic Places in 1970. This means it's an important building worth protecting!
Contents
A Look Back: History of the House
Who Lived Here First?
The house was probably built for a man named Frederick C. Myrick. He moved to Pontiac sometime after 1851. The house was likely finished around 1855. Sadly, Mr. Myrick passed away in 1860. His wife then sold the house a few years later.
The Palmer Family Moves In
In 1862, Charles Palmer bought the house. He was born in New York in 1814. Charles Palmer went to Union College and became a school principal. He worked at schools in different eastern states.
Mr. Palmer moved to Michigan in 1847. He worked in towns like Romeo and Flint. He also served as a Regent for the University of Michigan. A Regent is like a board member who helps run a university.
Charles Palmer was also interested in mining. He helped develop many mining projects. These projects were in the Upper Peninsula of Michigan. He retired in 1875. Mr. Palmer lived in this house until he died in 1887.
What Does the House Look Like?
The Palmer House is a two-story building. It's made of wood and sits on a stone foundation. It's built in a style called Italian Villa. This style often has wide eaves and decorative brackets.
Outside the House
The house looks mostly like a cube. It has an L-shaped part at the back for service rooms. The outside walls are covered with smooth, flat siding. This is quite unusual for houses in Michigan from that time.
The roof is a hip roof, which means all sides slope downwards. It has pairs of decorative brackets supporting the roof. Many windows have small, fancy balconies. There used to be a large, flat-roofed cupola on top. A cupola is a small dome or tower on a roof. This one was damaged in a fire in 1930. But don't worry, it was rebuilt later!
Inside the House
When you walk in, there's a main hallway. This hall goes through the middle of the house. It opens into a parlor, which is like a living room. There are also two smaller rooms on the first floor. Upstairs, on the second floor, you'll find three bedrooms.
 | Kyle Baker |
 | Joseph Yoakum |
 | Laura Wheeler Waring |
 | Henry Ossawa Tanner |

