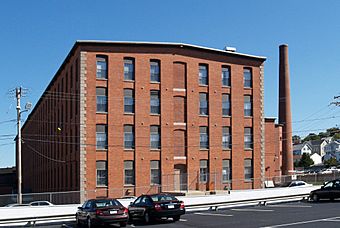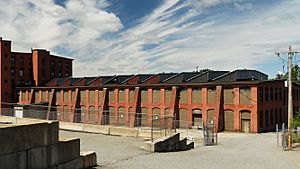Narragansett Mills facts for kids
Quick facts for kids |
|
|
Narragansett Mills
|
|

Mill No. 1
|
|
| Location | 1567 N. Main St., Fall River, Massachusetts |
|---|---|
| Area | 7.3 acres (3.0 ha) |
| Built | 1872 |
| Architectural style | Italianate |
| MPS | Fall River MRA |
| NRHP reference No. | 83000694 |
| Added to NRHP | February 16, 1983 |
Narragansett Mills is a historic factory site in Fall River, Massachusetts. It is located at 1567 North Main Street. This large building was constructed in 1872. It is a great example of an old brick factory complex. This is a bit unusual because most factories in Fall River were built using stone. The Narragansett Mills site was added to the National Register of Historic Places in 1983. This means it is recognized as an important historical place.
Contents
What Was a Textile Mill?
A textile mill is a factory where cloth is made. These mills were very important in places like Fall River a long time ago. They used big machines to turn raw materials, like cotton, into fabric. This fabric was then used to make clothes and other items.
Building the Narragansett Mills
The Narragansett Mills complex is found north of downtown Fall River. It sits on the east side of North Main Street. The factory is made up of several buildings connected together. Most of these buildings are made of brick.
The main factory building is five stories tall. It has a roof that is not very steep. You can see decorative parts like granite blocks at the corners. There are also granite sills under the windows. A fancy bracketed edge runs along the roofline.
Why Brick?
The company that owned the mills was started in 1871. The first factory building was finished in 1872. It was built from red brick in a style called Italianate. This area became popular for factories around 1870. This was because new steam power made it easier to run textile machines.
Building with brick was cheaper here because it was not close to the city's granite quarries. This is why the Narragansett Mills are made of brick. It was an unusual choice for Fall River at the time.
What Happened Inside the Mills?
A person named Dorrance Easton was the company's first president. The company operated at this location until 1929. They produced plain cloth that was not dyed. They also made a strong fabric called corset jeans.
The Mills Today
Today, the main factory building, called Mill No. 1, has been updated. It is now used for medical offices. In 2011, part of the building, a large weave shed, was changed. Its second floor and roof were removed.




