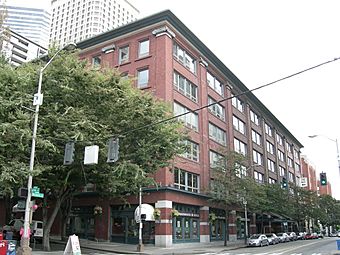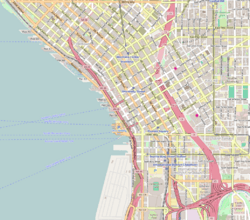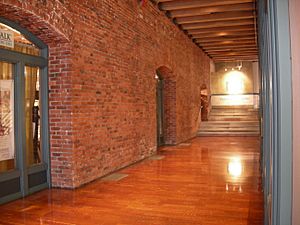National Building facts for kids
Quick facts for kids |
|
|
National Building
|
|
 |
|
| Location | 1006-1024 Western Ave., Seattle, Washington |
|---|---|
| Built | 1905 |
| Architect | Kingsley & Anderson |
| NRHP reference No. | 82004244 |
| Added to NRHP | April 29, 1982 |
The National Building is an old warehouse building in downtown Seattle, Washington. It's on Western Avenue, between Spring and Madison Streets. This area used to be a busy trading hub. Today, the building is home to the Seattle Weekly newspaper.
This brick building has six floors plus a basement. It takes up half a city block. It has dark red bricks and simple decorations. There are tall columns (called piers) with fancy tops (called Ionic capitals). A small ledge (cornice) is at the top. This cornice is a copy of the first one. Kingsley & Anderson from Seattle designed it.
The Northern Pacific Railway built the National Building between 1904 and 1905. They spent millions to improve their properties in Seattle. They wanted to make money from the city's fast-growing trade business. One of the first companies to rent space was the National Grocery Company. They started with two floors. Later, they rented the whole building and gave it its name. They stayed until 1930.
After that, many small companies used the building for manufacturing and distributing goods. Since the late 1960s, it has been an office building. The National Building was added to the National Register of Historic Places on April 29, 1982. A year later, it became a Seattle city landmark. This happened along with the Globe Building, Beebe Building and Hotel Cecil.
Contents
What the Building Looks Like
The National Building has a special design. Here's how it was described when it was added to the National Register in 1982:
Western Avenue Side
The side of the building facing Western Avenue has eight sections. These sections have storefronts on the ground floor. The upper five floors have rows of windows. Tall columns (called pilasters) separate these sections. They end at the sixth floor with large, decorative tops (Ionic capitals).
The walls within each section are set back. They have special molding around the sides and top. The windows are arranged in groups. Each group has four windows that can pivot open. They also have smaller windows above them (transoms). Wide brick sections (spandrels) separate the window rows. Two of the sections have fire escapes.
Side Elevations
The two side walls each have four sections. They also have pilasters with Ionic capitals. On the upper five floors, each section has pairs of square-shaped windows. The ground floor of both sides has storefront windows, small windows, and doorways.
Post Avenue Side
The east side, facing Post Avenue, is simpler. It has rows of windows on the upper floors. The ground floor has a loading dock with large doors for freight.
Some original parts of the building were missing for a while. This included a wide ledge (cornice) and most of the projecting signs (marquees). These parts were put back during renovations in 1982.
Building History
The National Grocery Company
The National Grocery Company started in late 1902. A wholesale grocer named Julius C. Lang from Portland, Oregon created it. He bought and combined two Seattle grocery companies. The new company moved into an old location in the Union Trust Building.
By 1904, they were one of the biggest wholesale grocery companies in the Pacific Northwest. They had 15 traveling salespeople. Their business reached as far as Alaska and British Columbia.
Choosing the Building Site
In the 1890s, the Northern Pacific Railway bought a lot of land in Seattle. This land was narrow strips between downtown and the railroad tracks. Much of it was land reclaimed from the water. The railway first wanted to put their main station there. But people in Seattle didn't agree. So, the railway decided to build a tunnel and King Street Station instead.
With their first plans changed, Northern Pacific rented the land to wholesalers and produce sellers. This became very successful. So, Northern Pacific decided to build permanent brick warehouses. These would replace the old, flimsy tin buildings. They could then rent these new buildings to large wholesale companies.
Building the Warehouse
In 1904, the Northwest Improvement Company, a part of Northern Pacific, hired architects William Kingsley and Joseph Anderson. They were asked to design two four-story brick warehouses. These buildings would face each other on Western Avenue. This area was the center of the city's produce district. Each building would cost about $200,000. They would have good lighting, ten freight elevators, and space for moving and storing heavy goods.
In the end, only the National Building was built to its full height. The National Grocery Company was one of the first to sign up for space. They had outgrown their old office. They leased the southern 40% of the building. As more companies wanted to rent space, Northern Pacific added two more floors to the plans for each building. Both buildings were finished by early 1905. Seeing how well it worked, Northern Pacific built many more warehouses on Western Avenue in the following years.
Later Years and Restoration
The National Grocery Company moved out of the National Building in 1930. But the building's name stayed. Small produce companies and other businesses continued to use the building. This continued until the 1960s. At that time, many companies left downtown Seattle. They moved to new industrial areas south of downtown and in Tukwila. These new areas had better access for trucks and trains.
During this time, many warehouses on Western Avenue became empty. Many others were torn down for parking lots. The National Building was the oldest warehouse left that Northern Pacific had built.
In the early 1980s, Cornerstone Development Corporation bought the building. They worked to get it listed on the National Register of Historic Places. They also started restoring the building to be used as offices. After the restoration, they sold the building for $2.16 million. A company from San Francisco bought it as part of their "Waterfront Center" office project. The building was added to the National Register on April 29, 1982. On the same day, the Globe Building, Beebe Building and Hotel Cecil were also added. These buildings were on the other half of the block. One year later, the entire block became a City of Seattle landmark. It was called "First Avenue Groups/Waterfront Center".



