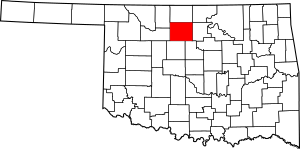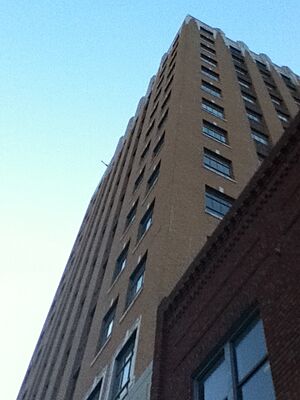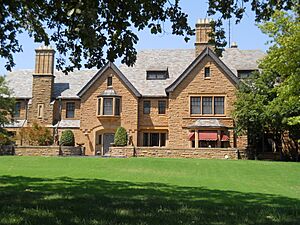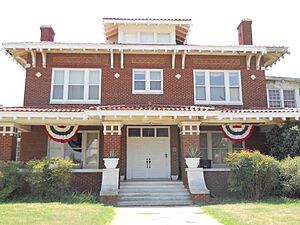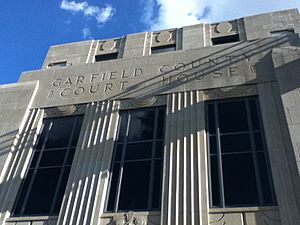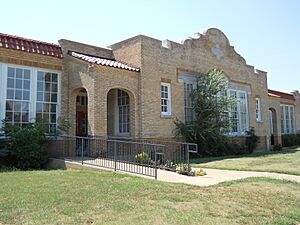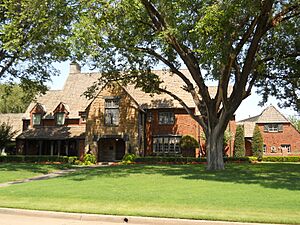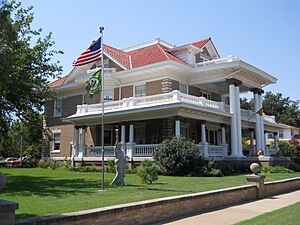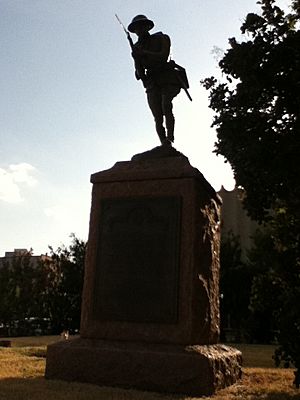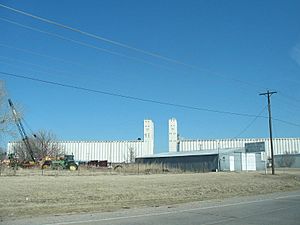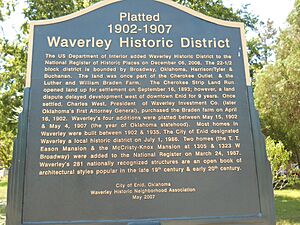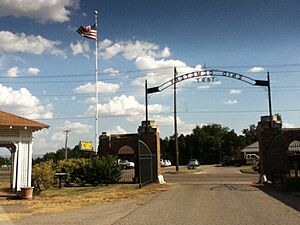National Register of Historic Places listings in Garfield County, Oklahoma facts for kids
Have you ever wondered about the old buildings and places in your town that have amazing stories? In Garfield County, Oklahoma, there's a special list of these important spots! It's called the National Register of Historic Places. This list helps protect buildings, areas, and objects that are super important to American history and culture. Think of it like a Hall of Fame for historic places!
Garfield County is home to 33 different places on this special list. Each one has a unique story about what life was like long ago, how people lived, worked, and built their communities. Let's explore some of these cool historic sites!
Contents
- Cool Historic Places in Garfield County
- Amazing Buildings in Enid
- Broadway Tower: Enid's Tallest Building
- H. H. Champlin House: A Grand Home
- T.T. Eason Mansion: An Oilman's Home
- Garfield County Courthouse: A Place for Justice
- Jackson School: A Historic Schoolhouse
- Lamerton House: Another Tudor Revival Gem
- McCristy-Knox Mansion: A Neo-Classical Beauty
- Rock Island Depot: A Train Station's Story
- Historic Districts and Areas
- Other Notable Historic Sites
- Amazing Buildings in Enid
- Images for kids
Cool Historic Places in Garfield County
Garfield County has many interesting places that tell us about the past. From tall buildings to old schools and even a historic barn, these sites show us how the area grew and changed over time.
Amazing Buildings in Enid
Enid, a big city in Garfield County, has many buildings on the National Register. These buildings often show off different styles of architecture from when they were built.
Broadway Tower: Enid's Tallest Building
The Broadway Tower is the tallest building in Enid. It was built in 1931 and has a cool design called Art Deco. This style was very popular back then, with its sleek lines and geometric shapes. Imagine how modern it must have looked when it was first finished!
H. H. Champlin House: A Grand Home
The H. H. Champlin House is a beautiful home built in 1939. It's designed in the Tudor Revival style, which looks a bit like old English houses with steep roofs and decorative half-timbering. It was built for H.H. Champlin, an important person in Enid's history.
T.T. Eason Mansion: An Oilman's Home
The T.T. Eason Mansion was built in 1916 for an oilman named T.T. Eason. This house is in the Prairie Box style, which is known for its strong, simple shapes and wide, overhanging roofs. It's part of the Waverley Historic District, an area with many old, beautiful homes.
Garfield County Courthouse: A Place for Justice
The Garfield County Courthouse is where important legal decisions are made for the county. This Art Deco style building was completed in 1936. It was built after the previous courthouse burned down, showing how communities rebuild and move forward.
Jackson School: A Historic Schoolhouse
The Jackson School was built in 1936 and is a great example of Mission/Spanish Colonial Revival style. This style often features stucco walls, red tile roofs, and arched doorways, making it look like buildings you might see in Spain or Mexico. It was an elementary school for many years.
Lamerton House: Another Tudor Revival Gem
The Lamerton House is another stunning Tudor Revival style home in Enid, designed in 1928. It shows the popular architectural tastes of the time, with its detailed brickwork and charming design.
McCristy-Knox Mansion: A Neo-Classical Beauty
The McCristy-Knox Mansion was built in 1909 and is designed in the Neo-Classical style. This style often includes grand columns and balanced designs, inspired by ancient Greek and Roman buildings. It was home to important figures like a mill owner and an oilman.
Rock Island Depot: A Train Station's Story
The Rock Island Depot is a train station built in 1928. It's designed in the Mission/Spanish Colonial style, similar to the Jackson School. This station has a fascinating history, linked to the "Enid-Pond Creek Railroad War," a time when people fought over where the railroad tracks should go!
Historic Districts and Areas
Sometimes, it's not just one building that's historic, but a whole group of them! These are called historic districts.
Enid Downtown Historic District: The Heart of the City
The Enid Downtown Historic District covers the original part of Enid from 1893. It includes many important buildings like the county courthouse and the Broadway Tower. Walking through this district is like taking a step back in time to see how the city first developed.
Enid Terminal Grain Elevators Historic District: Wheat Capital
The Enid Terminal Grain Elevators Historic District is a group of eight huge grain elevators built between 1925 and 1954. These giant structures helped Enid become known as a "Wheat Capital" because so much wheat was stored and moved from here. They show the importance of farming to the area's economy.
Waverley Historic District: A Neighborhood of Homes
The Waverley Historic District is a neighborhood with 275 buildings, mostly homes, built between 1895 and 1935. It includes the T.T. Eason Mansion and the McCristy-Knox Mansion. This district shows how residential areas grew and how different architectural styles were popular over the years.
Enid Cemetery and Calvary Catholic Cemetery: Resting Places with History
The Enid Cemetery and Calvary Catholic Cemetery were started in the 1890s. Many important people from Enid's past are buried here, including early settlers, war veterans, and notable citizens. These cemeteries are not just burial grounds; they are also places where you can learn about the community's history and the people who shaped it.
Other Notable Historic Sites
Garfield County's history isn't just in its cities. There are important sites scattered throughout the county.
R. E. Hoy No. 1 Oil Well: The Start of an Oil Boom
The R. E. Hoy No. 1 Oil Well was built in 1916. This was a very important oil well because it was the first one in Oklahoma to be drilled based on advice from a geologist! It marked the beginning of a big oil discovery in the Covington-Garber area, bringing new jobs and growth to the region.
Kimmell Barn: A Unique Farm Building
The Kimmell Barn was built in 1906 near Covington. What makes it special? It's built in the German bank barn style, using local sandstone and even wood purchased from the 1904 St. Louis World's Fair! This barn shows how early settlers used available materials and unique building techniques.
Images for kids


