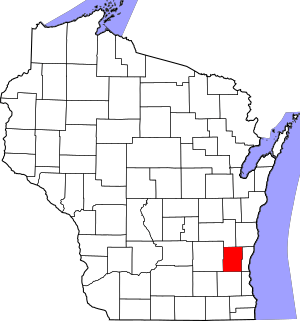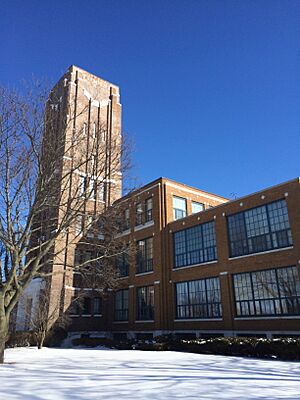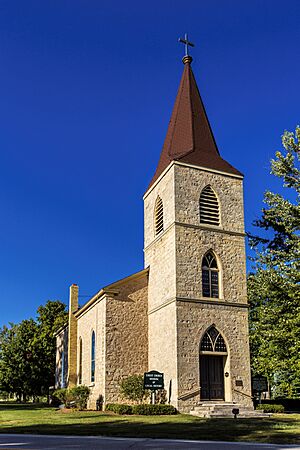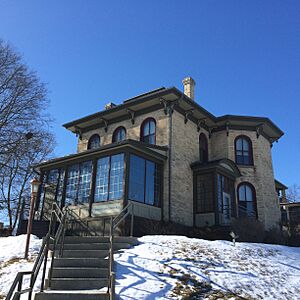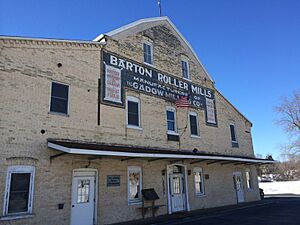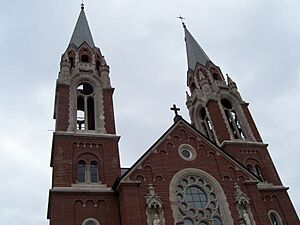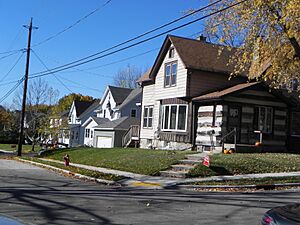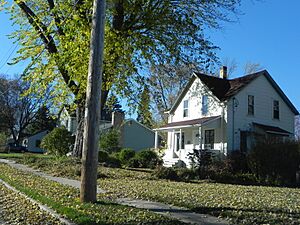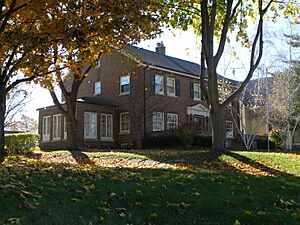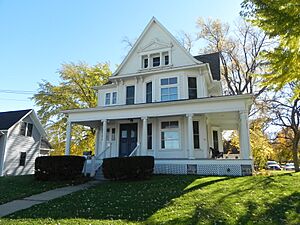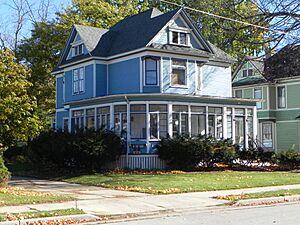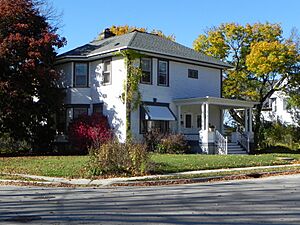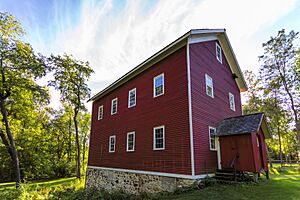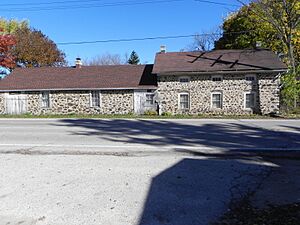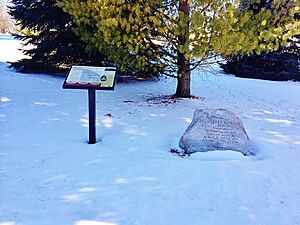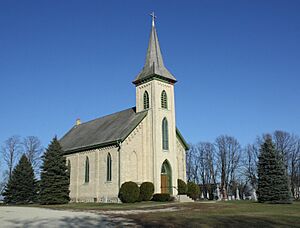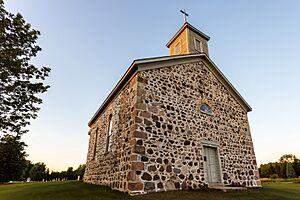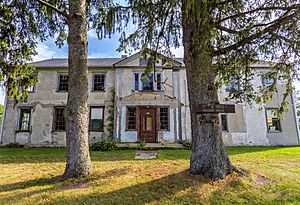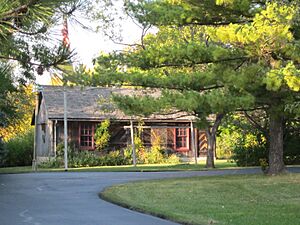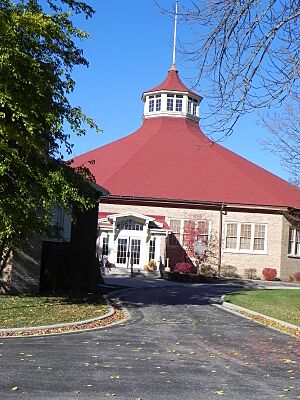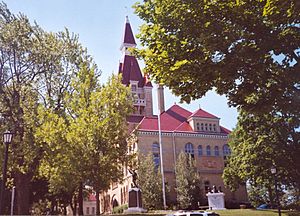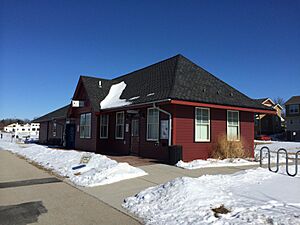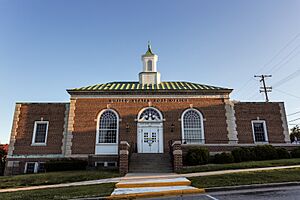National Register of Historic Places listings in Washington County, Wisconsin facts for kids
Welcome to Washington County, Wisconsin! This article will take you on a journey through some of the most special and historic places in the county. These places are so important that they are listed on the National Register of Historic Places. This means they are recognized for their unique history, amazing architecture, or cultural significance. Think of it like a hall of fame for buildings and sites!
There are 29 cool places and areas in Washington County that have made it onto this important list. Let's explore some of them and discover the stories they tell about the past.
Contents
- Historic Places in Washington County
- Amity Leather Products Company Factory
- Barton Historic District
- Christ Evangelical Church
- Leander F. Frisby House
- Gadow's Mill
- Holy Hill National Shrine of Mary, Help of Christians
- Kissel Family Homes and Districts
- Lizard Mound State Park
- Messer-Mayer Mill
- Ritger Wagonmaking and Blacksmith Shop
- St. Agnes Convent and School
- St. Augustine Catholic Church and Cemetery
- St. John of God Roman Catholic Church, Convent, and School
- St. Peter's Church
- Saxonia House
- Jacob Schunk Farmhouse
- Schwartz Ballroom
- Washington County "Island" Effigy Mound District
- Washington County Courthouse and Jail
- West Bend Chicago and North Western Depot
- West Bend Post Office
Historic Places in Washington County
Amity Leather Products Company Factory
This factory in West Bend was built in 1925. It was famous for making billfolds (wallets) and other leather goods. The building has a cool "textile mill industrial loft" style with lots of windows. It also features a tall, six-story tower designed in the Art Deco style, which was popular in the 1920s and 30s. The factory stopped making wallets in 1996, and now it has been turned into apartments.
Barton Historic District
The Barton Historic District is a special area in West Bend. It used to be a small village called Barton. Even though West Bend has grown around it, you can still find many old buildings from Barton's early days.
Buildings in Barton District
- The Hays-Raif house, built in 1850, is an example of a gabled-ell style home.
- The Barton Roller Mill from 1865 was used to grind grain.
- The Frazer General Store and the Frazer House, both from 1865, show the Greek Revival style.
- St. Mary's Church, built around 1900, has a Gothic Revival look.
- You can also see the Barton Bank (1915), the Ustruck bungalow (1921), and the Kircher house (1928).
Christ Evangelical Church
Located in Germantown, this church was built in 1861-62. German immigrants from the Hunsrück Mountains built it using strong limestone blocks. They got the stone from a quarry just a mile away! The church is designed in the Gothic Revival style. Today, this historic church serves as a museum.
Leander F. Frisby House
This two-story home in West Bend was built in 1865 for Leander F. Frisby. He was a teacher, a lawyer, and a politician in Wisconsin. He even helped start the Republican Party in Wisconsin! The house is built in the Italianate style and has a small tower called a cupola on top. It was originally made of wood, but in 1891, it was covered with cream-colored brick.
Gadow's Mill
Gadow's Mill is an old flour mill in West Bend. It was built in 1865 and used the power of the Milwaukee River to grind wheat. Farmers from the area would bring their wheat here, and the mill would turn it into flour. The Gadow family ran the mill until 1964. It was one of the last mills in Wisconsin to grind wheat flour and one of the last to use water power.
Holy Hill National Shrine of Mary, Help of Christians
Holy Hill is a very famous Catholic church and monastery located on top of a large hill. It looks like a medieval fortress! The main church, called a shrine, was built between 1926 and 1931. It is designed in the Romanesque Revival style. Holy Hill is a popular place for pilgrims (people who travel for religious reasons). It also has a Carmelite monastery, a path with Stations of the Cross, and a grotto (a small cave-like area) inspired by Lourdes.
Kissel Family Homes and Districts
The Kissel family was very important in Hartford, Wisconsin. They owned a lumber company, a brickyard, and even started the Kissel Motor Car Company. They built many homes for their employees and family members.
Kissel's Addition Historic District
This neighborhood in Hartford was planned by the Kissels in 1901. Many of the first houses were smaller homes built by the Kissels themselves. They used materials from their own lumber company and brickyard. The Kissel Motor Car Company sold many of these homes to their workers. This was similar to how Henry Ford ran his business, where one company controlled many parts of the production.
Kissel's Wheelock Addition Historic District
Another neighborhood in Hartford, this area was planned by the Kissels in 1903, with more homes added in 1916. The houses here were generally larger and built for wealthier families. They often had stone basements, hardwood floors, and modern features like electricity and plumbing.
George A. Kissel House
This brick house was built in 1926 for George A. Kissel, who was a son of Louis Kissel and a manager at the Kissel Car Company. It is built in the Colonial Revival style.
Louis Kissel House
Built before 1898, this house was designed for Louis Kissel, the family leader. He was a German immigrant who owned a hardware store and helped bring industries to Hartford. The house combines Queen Anne and Neoclassical architectural styles.
Otto P. Kissel House
This large Queen Anne style house was built around 1905 for Otto P. Kissel, another son of Louis. He managed the Kissel Real Estate department and was a leader at the First National Bank. The house has a big porch called a veranda.
William L. Kissel House
Built around 1904, this house has a square shape with a hip roof and Colonial Revival details. William was also a son of Louis and a manager at Kissel Car. His living room and dining room are still mostly in their original condition.
Lizard Mound State Park
Lizard Mound State Park is a special place northeast of West Bend. It has a group of very old earth mounds, called effigy mounds, that are shaped like animals. There's a huge 250-foot lizard mound, along with panther and bird mounds. There are also smaller linear and conical (cone-shaped) mounds. These mounds were built long ago by Native American people and are now protected in a public park.
Messer-Mayer Mill
This gristmill in Richfield was built between 1871 and 1873. A gristmill grinds grain into flour. This mill still has its original equipment, including a large millstone and four roller mills. The site also includes an 1865 farmhouse, an 1890 barn, a smokehouse, and other old buildings.
Ritger Wagonmaking and Blacksmith Shop
This shop in Hartford was built in 1867. Here, Jacob Ritger and later Louis Hermann built and fixed wagons, sleighs, and buggies for local farmers. The walls of the shop are very thick, about 35 inches, and are made of split fieldstones.
St. Agnes Convent and School
This site in West Bend was founded in 1858 by Father Caspar Rehrl. It was a convent (a home for nuns) and a school. The Sisters of St. Agnes, an order of nuns that Father Rehrl started, worked there. The buildings that remain today are the 1858 convent, the 1860 rectory (a priest's house), and the 1877 barn. All these buildings are made of fieldstone. Today, the site is a museum.
St. Augustine Catholic Church and Cemetery
This rural Catholic church in Trenton was built in 1856. It has fieldstone walls and is designed in the Romanesque Revival style. The church has an octagonal roof on its steeple and beautiful paintings inside by Hans Schmeidl. The church was founded by immigrants from Bavaria (a region in Germany), and sermons were given in German until the 1940s.
St. John of God Roman Catholic Church, Convent, and School
This Catholic church near Kewaskum (in Boltonville) was built in 1891. It is made of cream-colored brick and has a Gothic Revival style. The church was built by the mostly Irish community in the area. The site also includes a cemetery and the remains of an 1868 convent and an 1868 public school. The Sisters of St. Agnes also worked at this school.
St. Peter's Church
St. Peter's Church is a rural Catholic church in West Bend, built in 1861. It has walls made of fieldstone and a unique half-octagonal apse (a rounded end section of the church). There's even a cross made of darker stones on the front wall. This church served a German community.
Saxonia House
The Saxonia House in Farmington was an inn, brewery, and farm complex. It was built by Ernst and Liberta Klessig, who were German immigrants. They built the large house in 1855. It has a special "half-timbered" style covered in stucco. They ran an inn and tavern there, and it was also a meeting place for the local Turner Society (a German-American athletic and cultural organization). In 1860, Ernst added a brewery with a cool cave for storing beer.
Jacob Schunk Farmhouse
This farmhouse in Germantown was built in 1858 for Jacob Schunk, a German immigrant. Its walls are made of limestone rubble, and it is designed in the Greek Revival style. A new section was added to the house in 1870.
Schwartz Ballroom
The Schwartz Ballroom in Hartford is a large, eight-sided dance hall. It was designed by Robert Messmer and built in 1928 for Joseph Schwartz Jr., who owned a brewery. This ballroom was a very popular place! Famous big bands like Tommy Dorsey, Duke Ellington, and Guy Lombardo performed here. Their concerts were even broadcast live on the radio across the U.S. During World War II, the ballroom was used as a prisoner of war (POW) camp.
Washington County "Island" Effigy Mound District
This district includes the effigy mounds found in Lizard Mound County Park. These are ancient earthworks shaped like animals, built by early Native American cultures.
Washington County Courthouse and Jail
This impressive building in West Bend served as the county courthouse until 1962. It was designed by Edward V. Koch in the Richardsonian Romanesque style and built between 1889 and 1890. It has a tall, eight-story central tower. The jail building, which was built in 1886, is also part of this historic site.
West Bend Chicago and North Western Depot
This long, one-story train station in West Bend was built in 1900. It has a style influenced by the American Craftsman movement. The depot had a baggage room on one end and separate waiting rooms for men and women on the other. It served as a train station until 1971.
West Bend Post Office
The West Bend Post Office is a one-story brick building built in 1935. It is designed in the Georgian Revival style. Inside the lobby, you can see a beautiful mural (a large painting on a wall) from 1937 called "The Rural Mail Carrier" by Peter Rotier.


