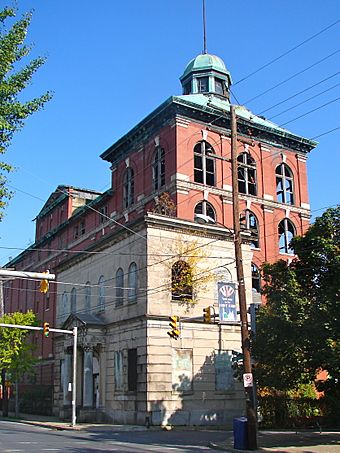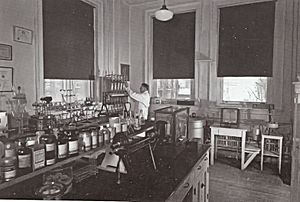Neuweiler Brewery facts for kids
Quick facts for kids |
|
|
Neuweiler Brewery
|
|

Neuweiler Brewery, October 2011
|
|
| Location | 401 North Front Street, Allentown, Pennsylvania |
|---|---|
| Area | 4.5 acres (1.8 ha) |
| Built | 1911-1913 |
| Architect | Peuckert & Wunder |
| NRHP reference No. | 80003554 |
| Added to NRHP | June 27, 1980 |
The Neuweiler Brewery, also called the Germania Brewery, is an old building complex in Allentown, Pennsylvania. It was built between 1911 and 1913. The complex includes many buildings like an office, a brew house, and a tall smokestack with the name "Neuweiler" on it.
The main office building is made of brick and granite. The other buildings are mostly brick. The brew house is six stories tall and has a special copper roof with a small tower called a cupola. The brewery stopped making products in 1968.
Contents
History of Neuweiler Brewery
How the Brewery Started
The Neuweiler Brewery was started by Louis Neuwiler. He bought another local company in 1900. Louis and his son, Charles, wanted to make their business bigger. So, in 1911, they hired architects from Philadelphia to design a brand new complex. This new brewery was built at Front and Gordon streets.
Opening and Growth
The new brewery opened in 1913. It was very modern and even had its own power generators for electricity. By 1932, many of the brewery buildings were connected into one large structure. They also had a separate building for making electricity and ice.
Neuweiler Brewery made several kinds of products. Some popular ones were Light Lager, Cream Ale, and Porter. These were sold in bottles, cans, or large barrels. When the brewery was fully running, it was one of the biggest employers in Allentown. This meant many people worked there.
Changes Over Time
By 1950, the bottling area was made even larger. A special area for ashes was also added behind the boiler house. The brewery kept growing and changing to meet its needs.
Why the Brewery Closed
The brewery stopped its operations in 1968. This happened because of strong competition from bigger companies across the country. Even after it closed, some of Neuweiler's recipes and product names were bought by another company. This other company continued to make a few of the Neuweiler products for some years.
What Happened After Closing
After 1968, the buildings were empty for more than 20 years. For a short time in the 1990s, one part of the building was used by a company that made cleaning products. Since 1998, the site has been empty again.
Even though the buildings have been empty, the tall brew house and its copper cupola are still a famous part of Allentown's skyline. They remind people of the city's rich history in industry. The brewery was added to the National Register of Historic Places in 1980. This means it is recognized as an important historical site.
Future of Neuweiler Brewery
New Plans for the Brewery
Recently, the Neuweiler Brewery area was included in a special development plan for Allentown. This plan is called the Neighborhood Improvement Zone (NIZ). In March 2014, a company from New York bought the brewery for $1.7 million.
Redevelopment Project
The new owners have exciting plans to fix up the entire property. They want to turn a large part of it back into a modern brewing facility. The rest of the space will be used for offices and other businesses. This big renovation project is expected to cost about $30 million. It will bring new life to this historic landmark.
 | John T. Biggers |
 | Thomas Blackshear |
 | Mark Bradford |
 | Beverly Buchanan |




