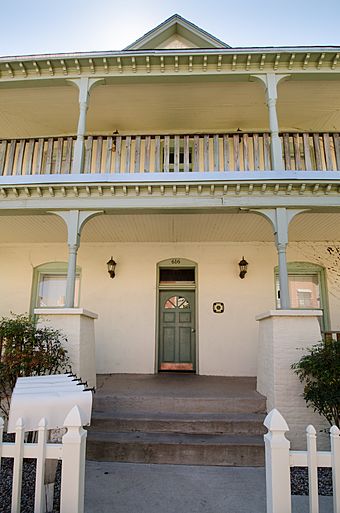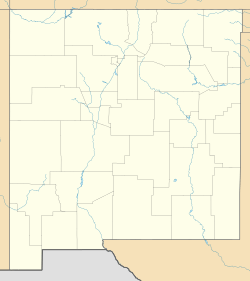Newlander Apartments facts for kids
|
Newlander Apartments
|
|

Newlander Apartments, September 2012
|
|
| Location | 616 Coal Ave. SW., Albuquerque, New Mexico |
|---|---|
| Built | 1901 |
| NRHP reference No. | 99001677 |
Quick facts for kids Significant dates |
|
| Added to NRHP | January 27, 2000 |
The Newlander Apartments are a historic apartment building. You can find them in Albuquerque, New Mexico. It started as a house in 1901. Later, it became apartments. This building is special because it shows how many working people lived in Albuquerque long ago. It is a great example of early 20th-century housing. The building is now on the New Mexico State Register of Cultural Properties and the National Register of Historic Places.
Contents
History of the Apartments
How It Started
A carpenter named John Newlander built this building in 1901. He was also a manager at a company that made wood products. A local newspaper called it a big, modern brick house. It had 15 rooms and two stories. John Newlander built it himself. It cost $6,000 back then. The house was on the edge of Albuquerque at that time.
Becoming Apartments
By 1916, John's wife, Lula Newlander, changed the house. She turned it into a building with four apartments. These small apartments were common back then. Many working people in Albuquerque lived in places like this. Often, large houses were changed into smaller living spaces.
Growing and Changing
More parts were added to the back of the building over time. By 1946, it had 14 apartments. For a while, from 1932 to 1941, it was called the Fifield Apartments. The building kept being used as apartments into the 1990s. However, it started to get old and worn down.
The city later bought the building. They wanted to fix it up. Since then, it has been restored and looks much better. Because of its history, it was added to the New Mexico State Register of Cultural Properties in 1999. It was also added to the National Register of Historic Places in 2000.
What Does It Look Like?
The Newlander Apartments building has two and a half stories. It has a special roof called a hip roof. This means all sides of the roof slope downwards to the walls. It looks like a "hipped box" style building.
The front of the building has a large porch. This porch goes across the whole front and has two stories. It has pretty wooden supports and railings. There are also decorative parts under the roof called cornices.
The roof is covered with asphalt shingles. You can see four small windows sticking out of the roof. These are called dormers. One dormer at the back has a flat-sloping roof. The other three dormers have pointed gable roofs. Inside, the building has a main hallway. It also has tall ceilings and many of its original details.
 | Toni Morrison |
 | Barack Obama |
 | Martin Luther King Jr. |
 | Ralph Bunche |



