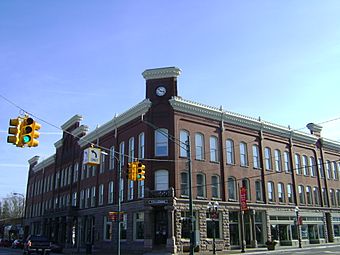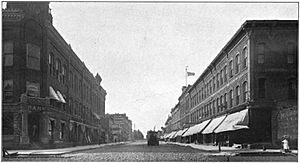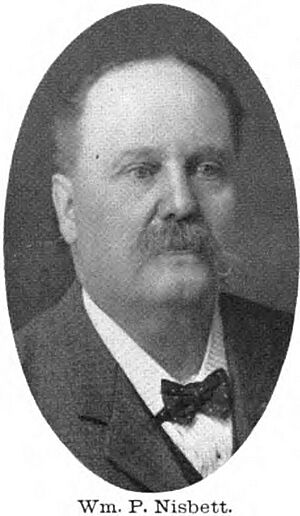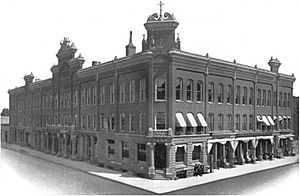Nisbett Building facts for kids
|
Nisbett Building
|
|
 |
|
| Location | 101 S. Michigan Ave., Big Rapids, Michigan |
|---|---|
| Area | less than one acre |
| Built | 1885 |
| Architectural style | Late Victorian |
| NRHP reference No. | 86003452 |
Quick facts for kids Significant dates |
|
| Added to NRHP | December 4, 1986 |
The Nisbett Building is an old commercial building. You can find it at 101 South Michigan Avenue in Big Rapids, Michigan. It was recognized as a special Michigan State Historic Site in 1977. Later, in 1986, it was added to the National Register of Historic Places. This means it's an important historical place!
Contents
Building History
The story of the Nisbett Building began in 1885. A well-known businessman from Big Rapids, Daniel F. Comstock, started building it. He spent a lot of money, about $150,000, to build the main structure. He also finished the side of the building facing Maple Street.
However, work on the building stopped for a while. This happened because of a tough economic time in the 1890s. It was called the Panic of 1893. Mr. Comstock himself faced financial trouble and went bankrupt in 1896.
New Owner: William P. Nisbett
After Mr. Comstock's financial problems, a company called Michigan Trust Company took over the building. In 1900, they sold it to William P. Nisbett for $20,000. Mr. Nisbett was a retired newspaper editor from Big Rapids.
William Nisbett was born in London in 1847. He moved to the United States with his family in 1861. In 1863, his family moved to Pontiac, Michigan. The next year, William briefly served in the military.
In 1869, he started his own newspaper in Pontiac. He worked there until 1880. Then, in 1882, he bought the Big Rapids Herald newspaper. He worked at the Herald until he retired in 1900.
Completing the Building
After buying the building, Mr. Nisbett hired a builder named J. H. Fisher. Mr. Fisher helped finish the construction. Part of the building was even turned into a hotel.
Sadly, in 1929, a fire damaged the building. The eastern part of the building had to be torn down.
Modern Use of the Building
In 2003, the Nisbett Building got a new life. It was renovated along with the nearby Fairman Building. Now, these buildings are known as the Nisbett-Fairman Residences. They provide housing for senior citizens.
Building Design

The Nisbett Building is a three-story building made of brick. It has a rectangular shape. It's designed in a style called Late Victorian. This style was popular in the late 1800s.
The building is located at the corner of Michigan and Maple streets. It has four main entrances. Each entrance has a decorative wall section above it called a parapet. The main entrance has a large porch with four columns. These columns are called Corinthian columns. Another entrance on the corner leads into what used to be a bank lobby. The windows have rounded tops and wooden frames. They are usually grouped in sets of three.
 | Janet Taylor Pickett |
 | Synthia Saint James |
 | Howardena Pindell |
 | Faith Ringgold |





