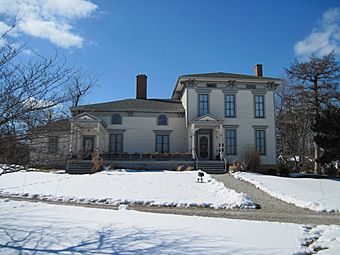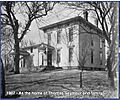Noble–Seymour–Crippen House facts for kids
|
Noble–Seymour–Crippen House
|
|

Noble–Seymour–Crippen House
|
|
| Location | 5622-5624 N. Newark Ave., Chicago, Illinois |
|---|---|
| Built | 1833 |
| Architectural style | Italianate |
| NRHP reference No. | 00000950 |
Quick facts for kids Significant dates |
|
| Added to NRHP | August 10, 2000 |
The Noble–Seymour–Crippen House is a very old and important house in Chicago, Illinois. You can find it at 5624 North Newark Avenue in the Norwood Park area. The southern part of this house was built in 1833. Many people believe it is the oldest building still standing in Chicago. It is also thought to be the 22nd oldest building in the entire state of Illinois.
Contents
History of the Noble–Seymour–Crippen House
The Noble Family's Farmhouse (1833)
The oldest part of the house, the southern wing, was first used as a farmhouse. It was built by Mark Noble Sr., who came from England. This part of the house was made of wood and measured about 25 by 30 feet. The main door faced south, towards Talcott Road.
The house was built on a strong brick foundation. Inside, there was a fireplace in the middle of the building. It likely also had a basement. There was a window on each side of the main door. It probably had two windows along each of its longer sides too.
The Seymour Family's Additions (1868)
In 1868, a man named Thomas Hartley Seymour bought the house and the land around it. He worked at the Chicago Board of Trade. Mr. Seymour had a big family and many servants. So, he immediately added a new section to the north side of the house. This new part was built in the Italianate style, which was popular then.
He also made the older southern part of the house taller. He raised the roof to add a second floor. This new second floor had round, arched windows. A small wooden summer kitchen was also added to the south end of the old wing. The Seymour family used the first floor of the original Noble house as a large dining room. The second floor became living space for their servants. To make the old part match the new Italianate style, a decorative strip called a frieze was added below the roof.
The new Italianate section had a common layout for that time. When you entered, you would find a hallway with a staircase. This hall led to a parlor (a living room), a library, and a dining room. The dining room was actually the original Noble house. The second floor of the new section had bedrooms. These bedrooms had a door that connected to the servants' rooms in the old wing. In the 1890s, Mr. Seymour also built a wooden porch. This porch stretched from the old south wing entrance to the new Italianate entrance. Small covered entrances, called porticoes, were added over each door.
The Crippen Family's Changes (1916)
The Seymour family lived in the house until 1916. Then, they sold it to Stuart and Charlotte Allen Crippen. Charlotte was a concert pianist, and Stuart was an actress. In the 1920s, the Crippens made some modern updates. They added indoor plumbing and electricity to the house. They also put in a second stairway in the older Noble wing.
The children and grandchildren of the Crippen family sold the house in 1987. The Norwood Park Historical Society bought it.
Becoming a Landmark and Museum
The Noble–Seymour–Crippen House was given a special honor on May 11, 1988. It was named a Chicago Landmark. This means it is a very important building in Chicago's history. On August 10, 2000, it was also added to the National Register of Historic Places. This is a list of important historical places across the United States.
Since 1998, the building has been used as the Norwood Park Historical Society Museum. It also serves as a community center. People can visit to learn about the history of the house and the Norwood Park area.
Images for kids
 | Jessica Watkins |
 | Robert Henry Lawrence Jr. |
 | Mae Jemison |
 | Sian Proctor |
 | Guion Bluford |





