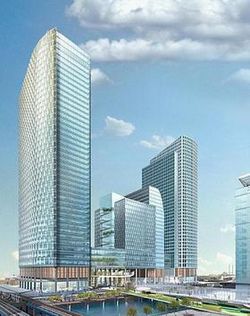North Quay, London facts for kids
Quick facts for kids North Quay |
|
|---|---|

Artist's impression of the three approved towers of North Quay
|
|
| General information | |
| Status | Approved |
| Location | London, E14 United Kingdom |
| Current tenants | Vacant site |
| Client | Norquil Limited |
| Owner | Canary Wharf Group |
| Technical details | |
| Floor area | Offices: 372,660 square metres (4,011,300 sq ft) Other: 5,324 square metres (57,300 sq ft) |
| Design and construction | |
| Architect | César Pelli & Associates with Allsop Architects |
North Quay is an exciting new building project. It will be a group of three tall towers in the Canary Wharf area of London. These towers are planned mainly for offices. The company in charge of this big development is the Canary Wharf Group. The famous architect Cesar Pelli helped design the project.
The first idea for North Quay was to build three towers. These towers would have 18, 38, and 40 floors. Later, in 2017, new plans were made. These new plans suggested building four towers instead. They would range from 30 to 67 floors high.
Contents
Planning the Towers
In March 2003, a company called Norquil Ltd sent in a request. They wanted to build two towers and a central building. This was for a piece of land known as Shed 35 North Quay in London. They sent their plans to the local council, which is the London Borough of Tower Hamlets.
Approval and Original Heights
The council approved the building plans on January 12, 2007. They said construction had to start within 10 years. The Canary Wharf Group announced the approval. They said the two tallest skyscrapers would be about 209 meters (686 feet) and 221 meters (725 feet) tall. This was a bit taller than first thought. A third tower was planned to be about 120 meters (394 feet) high.
Why Construction Hasn't Started Yet
The land where North Quay is planned used to be an open-air car park. A company called Britannia Parking managed it. In June 2006, this changed. The site then became a place for construction equipment. This equipment is for the new Crossrail station. This station is being built in the water next to the site. Because of this, construction of the North Quay towers could not begin.
New Ideas for the Project
Since the original plans, things have changed. In 2017, new ideas for North Quay were shared. These new plans suggested building four towers. The towers would have different heights, from 30 floors up to 67 floors. This shows the project is still developing and changing over time.
 | Tommie Smith |
 | Simone Manuel |
 | Shani Davis |
 | Simone Biles |
 | Alice Coachman |

