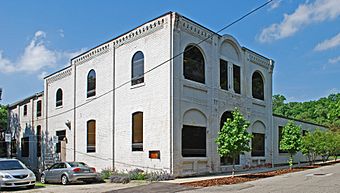Northern Brewery facts for kids
Quick facts for kids |
|
|
Northern Brewery
|
|
 |
|
| Location | 1327 Jones Dr, Ann Arbor, Michigan |
|---|---|
| Area | 1.3 acres (0.53 ha) |
| Built | 1886 |
| Architectural style | Late Victorian, Richardsonian Romanesque, Industrial |
| NRHP reference No. | 79001170 |
| Added to NRHP | November 20, 1979 |
The Northern Brewery is an old building in Ann Arbor, Michigan. It used to be a place where beer was made. Today, it's a historic landmark, recognized on the National Register of Historic Places since 1979. You can find it at 1327 Jones Drive.
A Look Back: The Northern Brewery's Story
In 1872, a man named George Krause started a brewery here. Later, in 1884, Herman Hardinghaus took over the business. Herman came from a family of brewers and had worked in many breweries before. By 1886, his business was doing so well that he built the main building we see today.
The brewery was built over a natural spring. This spring provided fresh water for making the beer. However, bigger breweries started to take over the market. Smaller local places like the Northern Brewery found it hard to compete. The last beer was made here in 1908. After that, the brewer, Ernest Rehberg, used the natural spring water to run an ice business for a while.
The building later changed hands and was used as a creamery. Then, in 1922, it became the Ann Arbor Foundry. This foundry was special because it was run by a partnership between Charles Baker, an African-American man, and Tom Cook, a Jewish immigrant from Russia. Their small business grew and lasted for almost 50 years. It also gave job chances to people from minority groups.
The partnership continued until Tom Cook passed away in 1971. In 1972, the foundry had to close because of rules about clean air. The building was empty for a few years. Then, in 1978, an architecture company called Fry/Peters fixed it up. They turned it into office spaces. Today, the building is home to the Tech Brewery, a modern business.
What the Building Looks Like
The Northern Brewery is a two-story building made of brick. It has a special design inspired by the Richardsonian Romanesque style. The main part of the building is about 38 feet wide and 54 feet long.
The front of the building has three sections, called bays. Each section has window areas that are shaped like arches. Stone pillars separate these sections. The main entrance used to be in the middle archway on the first floor. But during the renovations in the 1970s, it was changed into a window. The window areas have rough-cut stones above them. On the second floor, the middle window has a unique arch panel. It's filled with bricks arranged in a cool basket-weave pattern.
The building also has some parts added on over time. There's a two-story section at the back, about 38 by 32 feet. And there's a large, single-story block added to the side, which is about 52 by 110 feet.
 | Audre Lorde |
 | John Berry Meachum |
 | Ferdinand Lee Barnett |

