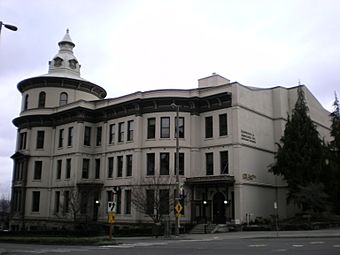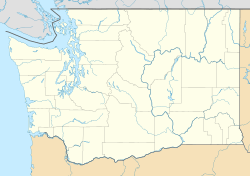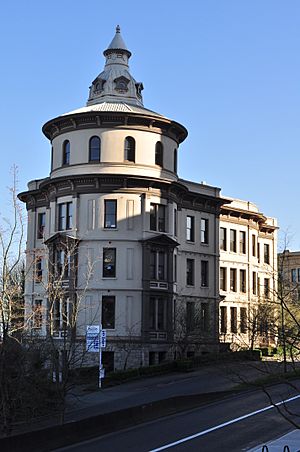Northern Pacific Office Building facts for kids
Quick facts for kids |
|
|
Northern Pacific Office Building
|
|

Northern Pacific Office Building
|
|
| Location | NE corner of 7th St. and Pacific Ave., Tacoma, Washington |
|---|---|
| Area | less than one acre |
| Built | 1891 |
| Architectural style | Renaissance, Italian Renaissance |
| NRHP reference No. | 76001901 |
| Added to NRHP | May 4, 1976 |
The Northern Pacific Office Building is a historic three-story building in Tacoma, Washington. It used to be the main office for the Tacoma part of the Northern Pacific Railway. This building was finished in 1888. It is made of brick, stucco, stone, and cast iron. It sits high up, looking over the Commencement Bay harbor. You can also see the large railroad yards below. These yards spread out across the flat land where the Puyallup River meets Puget Sound. This area is now full of factories and businesses that grew up around the railroad and the Port of Tacoma. The building was built in a great spot, right across from Tacoma City Hall. It was also at the start of Pacific Avenue, which was the main street in the city center.
Building Design and History
This building has an unusual design called Italian Renaissance. It is shaped like a triangle to fit the streets and the bluff. There is a round tower on the north side that is four stories tall. This tower then widens out with curves and angles to become a regular rectangular building. The rectangular part of the building was taken down in 1975. The part that is left is three stories high. A decorative band goes around the tower. This band separates the three lower floors from the top floor and the small room on top, called a lantern.
The bottom part of the building is made of large, cut stones up to the first floor. The walls above this are brick, covered with stucco. A narrow decorative line divides the second and third floors from the first. This line sits on top of pillars that divide the wall into sections.
A decorative strip on top of the third floor continues from the tower to where the four-story rectangular section used to be. This rectangular section was taken down in 1974. The fancy top edge, called a cornice, did not continue from the tower section. The flat pillars have a wide triangle shape on the second floor. A cornice at the top of the tower hides a sloped roof. The four-story rectangular part used to have a flat roof. The tower now has a low cone-shaped roof with a lantern on top. There are two entrances at street level. One main entrance has a covered walkway with double doors. It also has a curved window above the doors, supported by pillars. A second entrance is a bit further down the street.
In the early 1920s, the four-story section at the south end was taken down and rebuilt. This was done for safety reasons. It was then taken down again in 1974 to make Pacific Avenue wider. Now, only a plain brick and concrete wall is left, with some of the roof structure showing.
Inside the Building
The Northern Pacific Office Building had 53 offices and storage rooms. It also had 19 fireproof vaults, which are like very strong safes. The main managers of the Northern Pacific Railway had their offices on the first and second floors. This included the Assistant General Manager and the Assistant Superintendent of Transportation. Other groups like the Northern Pacific Coal Company and the Tacoma Land Company also had offices here. The Legal Department, Road Master, and Superintendent of Bridges worked here too. The Northern Pacific Express Company and the city ticket and freight offices were also in this building. The third floor was used by the engineering department and a room for sending telegraph messages. Employees could eat in a cafeteria on the fourth floor of the tower.
 | Victor J. Glover |
 | Yvonne Cagle |
 | Jeanette Epps |
 | Bernard A. Harris Jr. |



