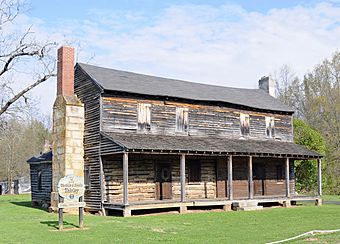Obediah Shirley House facts for kids
Quick facts for kids |
|
|
Obediah Shirley House
|
|

Obediah Shirley House, 2012
|
|
| Location | Bagwell Rd., Honea Path, South Carolina |
|---|---|
| Area | 1 acre (0.40 ha) |
| Built | 1826 |
| Architectural style | Carolina upcountry farmhouse |
| NRHP reference No. | 99000201 |
| Added to NRHP | September 3, 1999 |
The Obediah Shirley House is an old farmhouse near Honea Path, South Carolina. It is also sometimes called the Obediah and Jennie Shirley Home. This special house was built with a strong stone foundation.
The house was built over many years. This allowed the Shirley family to make it bigger as their family grew. It started as a small log cabin in 1826.
A Home That Grew Over Time
The Obediah Shirley House began as a simple, one-story log cabin in 1826. It was a cozy home for the Shirley family.
Before the year 1850, the family added more to their house. They built a second floor. They also added two new rooms to the north side of the house.
After 1850, another room was built. This made the house even wider. Later in the 1800s, a front porch was added. A kitchen was also built onto the house.
Saving a Piece of History
The Shirley family owned this house for a very long time. Their descendants lived there until 1988.
In 1988, the house and one acre of land were given to a group. This group is called the Obediah Shirley House Foundation. They wanted to save the old house.
After the house was donated, a lot of work was done to fix it. The foundation was made level using large rocks. The roof over the porch was replaced. A brand new roof was also put on the house.
Today, the Obediah Shirley House is open for tours. You can visit it by making an appointment. It's a great way to see how families lived long ago!
 | Victor J. Glover |
 | Yvonne Cagle |
 | Jeanette Epps |
 | Bernard A. Harris Jr. |



