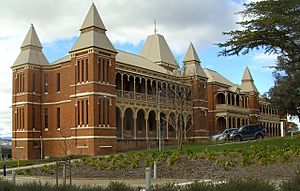Old Bathurst Hospital facts for kids
Quick facts for kids Old Bathurst Hospital |
|
|---|---|
 |
|
| Location | Howick Street, Bathurst, Bathurst Region, New South Wales, Australia |
| Built | 1880–1886 |
| Architect | William Boles |
| Owner | NSW Department of Health |
| Official name: Bathurst District Hospital; Bathurst Base Hospital (excl later additions to northeast & cancer care cottage) | |
| Type | state heritage (built) |
| Designated | 2 April 1999 |
| Reference no. | 815 |
| Type | Hospital |
| Category | Health Services |
| Builders | J. Willet |
| Lua error in Module:Location_map at line 420: attempt to index field 'wikibase' (a nil value). | |
The Old Bathurst Hospital is a very old and important building in Bathurst, Australia. It used to be the main hospital for the area.
This special building is located on Howick Street. It was designed by William Boles and built between 1880 and 1886. A builder named J Willet helped construct it.
Even though a new hospital was built next to it from 2006 to 2008, the old building was kept and fixed up. Today, it's used for doctor's offices and as a learning center for the new hospital.
Because of its history and design, the Old Bathurst Hospital is listed on the New South Wales State Heritage Register. This means it's a protected site, recognized for its importance to the state's history.
Exploring the Old Bathurst Hospital Site
The Old Bathurst Hospital is more than just one building. It's a group of buildings surrounded by green lawns and trees. The main entrance is at the highest part of the land. It looks very grand and important, facing Howick Street. From here, you can see a park and the countryside around Bathurst.
The Hospital Gardens
The front of the hospital has a formal garden. A low brick wall marks the boundary. There are gate posts for cars to enter and exit. A curved driveway leads up to the building.
In the garden, you'll find a simple lawn with rocks and a pergola (a garden archway). There are also two very large Southern live oak trees. These trees were planted way back in 1890!
Other parts of the grounds have many different kinds of trees, like cypresses. There are also large grassy areas and small garden beds. These beds are planted with things like dwarf heavenly bamboo.
The first trees were planted on Arbor Day in 1890 by a local man, Mr Thomson, and his son. More landscaping work started in 1896. Garden beds were added near the entrance, and more trees were planted around the building.
An old photo from the 1920s shows that the original fence had been replaced. A low brick wall with gate posts and lights was built at the front. Later, more trees like Himalayan cedars were planted, especially near the maternity and children's wards built in the 1940s.
The Old Hospital Building
The main hospital building is a large, two-story structure. It was built in a style popular in the late Victorian era. It has a central part for administration with a tall tower. On either side are long wings that used to be for men's and women's wards.
Covered walkways with arches connect the different parts of the building. There are also special corner sections, including octagonal (eight-sided) rooms that were once operating theatres.
Long verandahs with two stories run along the front of the building. These verandahs have timber posts, arched brackets, and fancy cast iron railings.
The hospital was built using bricks made in Bathurst. The roofs are covered with iron sheeting. The building's style is known as Federation Filigree, which means it has lots of decorative details.
 | Claudette Colvin |
 | Myrlie Evers-Williams |
 | Alberta Odell Jones |

