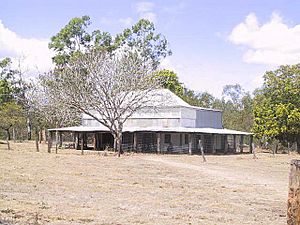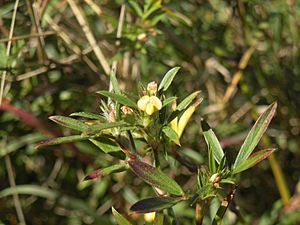Old Laura Homestead facts for kids
Quick facts for kids Old Laura Homestead |
|
|---|---|

Old Laura Homestead, 1998
|
|
| Location | Lakefield National Park, Lakefield, Shire of Cook, Queensland, Australia |
| Design period | 1870s - 1890s (late 19th century) |
| Built | 1902 - |
| Official name: Old Laura Homestead, Laura Homestead | |
| Type | state heritage (built, landscape) |
| Designated | 28 July 2000 |
| Reference no. | 602210 |
| Significant period | 1870s-1890s (historical) ongoing (social) |
| Significant components | meat house, garden/grounds, trees/plantings, yards - livestock, fencing, dip, burial ground, out building/s, shed - storage, residential accommodation - workers' quarters, residential accommodation - main house |
| Lua error in Module:Location_map at line 420: attempt to index field 'wikibase' (a nil value). | |
Old Laura Homestead is a special historic place located in Lakefield National Park in Queensland, Australia. It's an old cattle station that was built starting in 1902. This homestead is so important that it was added to the Queensland Heritage Register on 28 July 2000, meaning it's protected for future generations to learn from.
Contents
A Glimpse into the Past: History of Old Laura Homestead
The story of Old Laura Homestead began in 1879. Two cousins from Ireland, Peter McDermott and Fergus O'Beirne, asked for permission to use land along the lower Laura River. They had traveled a long way from Rockhampton to Cooktown, where they started a butcher shop. Other areas nearby were already being used for grazing cattle.
Fergus O'Beirne lived in Cooktown with his wife, Mary, and their two young children. They later had five more children. This shows how families were part of setting up these early stations.
Exploring the Homestead: What You Can See
Old Laura Homestead is made up of several old buildings, yards for animals, and the land around them. You can also see old foundations and different types of trees and plants.
The Main House
The main house is a two-story building made of timber. It's raised off the ground on strong wooden stumps. The top floor has two bedrooms with enclosed verandahs (porches) on three sides. The walls are made of corrugated iron and wooden boards.
The area under the house was the main living space. It had a kitchen, dining area, storage, and bathroom. This lower area is now protected by a steel mesh screen. You can see special information panels with photos and history here. The house also has a water tank and used to have power from a generator.
Workshop and Saddle Shed
These buildings are connected and form a large workspace. They were used as a garage, workshop, stables, and a place to keep saddles. A cool feature of these buildings is their curved, or "bow," roofs made of corrugated iron.
The workshop part has strong timber posts. It was used for storing things and even as living quarters sometimes. It has concrete floors in some parts and dirt floors in others. You can still see old timber shelves and a heavy stand for an anvil (a tool for shaping metal).
The saddle shed is next to the workshop. It was used to store horse gear like harnesses and saddles. In the 1950s and 1960s, it was also used as stables for racehorses.
Meat House
The meat house is a smaller building. It has a central room for butchering meat, with a wide roof that hangs over all four sides to provide shade. The walls of the butchering room are made of corrugated iron and wire mesh to keep flies out. Inside, there's a big tree-trunk chopping block. Outside, under the roof, there's a bench for curing meat.
Stockmen's Quarters
This building was where the stockmen (people who looked after the cattle) lived. It was mostly rebuilt in 1986, but some of the original corrugated iron walls are still there. The floor is made of cement. In the 1960s, several Aboriginal families lived here.
Further north, there was another building that housed Aboriginal stockmen's families in the 1940s and 1950s. It was later used for white stockmen and then as a bathroom block before being removed.
Stockyards and Dip
The homestead has many yards for working with horses and cattle. These yards have been changed and repaired over many years. The horse yards, including a round yard for training horses, are near the saddle shed. There's also a cattle killing yard close to the meat house.
The main cattle yards have special areas for things like de-horning, cutting, and branding cattle. There's also a cattle dip, which is a long trench filled with liquid to treat cattle for ticks. The cattle dip is one of the oldest parts of the yards. It has concrete walls and a corrugated iron roof.
Most of the yards are built with strong local timber posts. Over time, some parts have been replaced.
Milking Yards and Dairy
These yards were for milking cows and are separate from the main cattle yards. It's hard to see exactly how they were laid out because of fire damage. It seems they also included a chicken run.
You can still see the cement floor and some timber posts of the dairy. There are also old fence posts from the milking yards. A large trough for salt and molasses for the animals is still there. The yards were fenced with a special "K wire mesh," which was good for keeping out wild pigs.
Grounds and Surroundings
The area around the homestead has introduced trees and signs of old gardens and lawns. You can see posts from the old fence around the house, including the front gate posts. There used to be a tennis court made of antbed (a type of soil) near the house, but it's no longer visible.
Near the house, there's an old well, a tall stand for a water tank, and the base of a windmill. There was also a generator for electricity.
Many trees were planted around the house and other buildings. There are mature frangipani and mango trees, some planted in the 1920s and 1930s. The area also has native eucalyptus trees.
The Laura River flows right below the homestead. The river bank has a mix of native and introduced plants, including large mango trees from an old fruit garden. This area is also home to the amazing Corypha utan palm.
Burial Sites
There are believed to be three burial sites within the homestead area. These sites are marked on maps of the homestead. One is for a white stockman who passed away in the 1940s. Another is for an unknown Aboriginal stockman. The graves of Polly Seagren and another Aboriginal woman are also located here.
Why Old Laura Homestead is Important
Old Laura Homestead is listed on the Queensland Heritage Register because it meets several important criteria:
Showing Queensland's History
Laura Station played a big part in starting the cattle industry in Cape York Peninsula. It was one of the first places to get a license to use new crown land for grazing. It also connects to the growth of Cooktown and the development of transport and communication in the area.
The establishment of Laura Station also changed the lives of Aboriginal people in the Laura district. It affected their traditional way of life and led to them becoming more involved in the station's economy.
Rare and Special Heritage
Old Laura Homestead has a rare example of an early Cape York Peninsula station house. It's still strong and looks much like it did originally. The other buildings and yards show traditional building methods that are not used much anymore. They also show how people used local materials that were very good quality.
Typical Characteristics of a Homestead
Laura Station is a great example of the "timber and iron" homestead style common in Cape York Peninsula. The main house, verandahs, workshop, saddle shed, meat house, stockmen's quarters, and stockyards all show the main features of these types of places.
Strong Community Connections
Laura Station is very important to Aboriginal people because of their long-standing connections to the land. It also has strong ties for Aboriginal people due to their cultural and social links with the homestead and their work on the station.
 | Selma Burke |
 | Pauline Powell Burns |
 | Frederick J. Brown |
 | Robert Blackburn |


