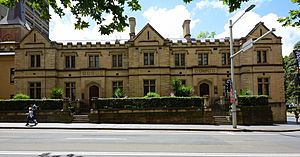Old Registry Wing (Supreme Court of New South Wales) facts for kids
Quick facts for kids Old Registry Office(Supreme Court of New South Wales) |
|
|---|---|

The Old Registry building, the second structure to house the Court, completed in 1862, looking east across Elizabeth Street.
|
|
| Location | Elizabeth Street and St James Road, Sydney central business district, City of Sydney, New South Wales, Australia |
| Built | 1859–1862 |
| Architect |
|
| Architectural style(s) |
|
| Owner | Department of Justice |
| Official name: Old Registry Office, Sydney Supreme Court House; Sydney Supreme Court House | |
| Type | State heritage (built) |
| Designated | 2 April 1999 |
| Reference no. | 801 |
| Type | Courthouse |
| Category | Law Enforcement |
| Lua error in Module:Location_map at line 420: attempt to index field 'wikibase' (a nil value). | |
The Old Registry Office is a historic building in Sydney, Australia. It is part of the Supreme Court of New South Wales complex. You can find it at the corner of Elizabeth Street and St James Road, right in the heart of the Sydney central business district.
This important building was designed by two well-known architects, Government Architect Alexander Dawson and James Barnet. It was built between 1859 and 1862. The Old Registry Office is also known as the Sydney Supreme Court House. It is owned by the Department of Justice, which is a part of the Government of New South Wales. Because of its history and unique style, it was added to the New South Wales State Heritage Register on 2 April 1999.
Contents
Building History
This building is now a key part of the Supreme Court House. It was first designed by Alexander Dawson in 1859. At that time, he was the Colonial Architect, meaning he designed buildings for the government. The building was meant to be a Registry Office, a place where important official records were kept.
The Registrar General, who was in charge of these records, started using the building in 1860. Later, another Colonial Architect named James Barnet made two additions to the building. These additions were made in 1875 and 1886. One of these additions included a matching section on the southeast side.
What the Building Looks Like
The Old Registry Office is designed in a style called Victorian Tudor. This style often looks a bit like old English castles or grand houses. The building has a balanced, symmetrical design.
Some special features of this style include:
- Banded chimneys: Chimneys with decorative patterns.
- Narrow windows: Windows grouped together under projecting sections called gables.
- Castellated parapet: A decorative wall at the roofline that looks like the top of a castle.
- Quoin detailing: Special stone blocks used to decorate the corners of the building.
Later, two additions were made to the southeast side. These were built with brick and included a staircase. While these newer parts are not as fancy, they still fit well with the original design. The main building is made from smooth, cut sandstone blocks. It has a roof that slopes down on all sides, covered with slate tiles. Around the building, there is an iron fence that sits on a stone base.
Building Condition
As of October 2000, the Old Registry Office was in good condition. Over the years, some changes and additions were made. These included the southeast wing additions in 1875 and 1886. Also, during World War II, bomb shelters were added, along with other changes in the 20th century.
Why This Building is Important
The Sydney Supreme Court House (Old Registry Office) is very important for several reasons. It has a lot of historic significance because it is a key part of the Supreme Court complex. This means it has played a role in the legal system of New South Wales for a long time.
The building also has aesthetic significance, which means it is beautiful and well-designed. It was created by Alexander Dawson and is one of only two government buildings in New South Wales designed in the Victorian Free Gothic style. The other building is the Lands Titles Office. The Old Registry Office is a great example of this unique style, and it is mostly still in its original form, even with some changes.
Its smaller size and simple design help make the area around it special. The building also has historic and social significance because it has been part of the government's administrative and legal systems. Its location is also important, as it is next to Macquarie's Civic Town Square, which includes a church and a courthouse.
The Old Registry Office, Sydney Supreme Court House, was officially listed on the New South Wales State Heritage Register on 2 April 1999.

