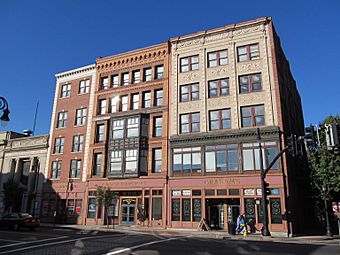Olmsted-Hixon-Albion Block facts for kids
Quick facts for kids |
|
|
Olmsted-Hixon-Albion Block
|
|

Olmsted-Hixon-Albion Block
|
|
| Location | Springfield, Massachusetts |
|---|---|
| Area | less than one acre |
| Built | 1862, 1866, 1875, 1892, 1927 |
| Architect | Dibble, Wallace; Perkins, Jason |
| Architectural style | Classical Revival |
| MPS | Downtown Springfield MRA |
| NRHP reference No. | 83000758 |
| Added to NRHP | February 24, 1983 |
The Olmsted-Hixon-Albion Block is a cool old building in downtown Springfield, Massachusetts. It's special because it's actually three different buildings from the 1800s. They were all connected inside in 1929! This is a great example of how old buildings can be updated for new uses. This historic block was added to the National Register of Historic Places in 1983.
Contents
What Makes This Building Special?
The Olmsted-Hixon-Albion Block is in downtown Springfield. You can find it at the corner of Taylor and Main Streets. The whole building is five stories tall. It still shows the outside look of its original three parts.
The Olmsted Block: A Look at the Left Side
The part on the left is called the Olmsted Block. It is mostly made of red brick. On the ground floor, there is one shop space. The floors above have two sections, each with two windows. The edges of this part have fancy stone blocks. A decorative band and top border finish the building.
The Hixon Block: The Middle Section
The Hixon Block is in the middle. This is where the main entrance to the building is. On the second and third floors, there is a special window section covered in copper. Regular windows are on either side. The top two floors have six sections of windows. Brick patterns separate these floors.
The Albion Block: The Right Side Story
The Albion Block is on the right. It used to have two shop spaces. Now, they work as one big unit. The entrance is set back, with display windows next to it. The second floor has three groups of three windows. Each group has a small window above it. A decorative border separates the second and third floors. The upper floors have three sections marked by tall, flat columns. Each section has two windows. Decorative panels are placed between the floors.
A Timeline of the Three Buildings
Each part of the Olmsted-Hixon-Albion Block has its own interesting past.
The Olmsted Block's Beginning
The Olmsted Block was built in 1875. It is located at 1645-1649 Main Street. A famous businessman and banker named John C. Olmsted built it. It was first used as an office building.
The Hixon Block's History
The Hixon Block was built earlier, in 1862. It is at 1653-1655 Main Street. John Hixon, who made and sold shoes, built it. After he passed away, a company that made paper products used his building.
The Albion Block's Transformation
The Albion Block was built in 1866. It is at 1657-1659 Main Street. It started as a place where people could rent rooms, like a boarding house. In 1877, the Bay State Paper Company bought it. They gave the building its name and changed it into office spaces.
How Three Became One
The three separate buildings were joined together in 1927. This big project was planned by Wallace Dibble. He worked for the Walter Young Realty Trust. This trust had bought all three buildings over 20 years. The plan added a fifth floor to the Albion Block. They also removed some stairways inside. This made more useful office space for everyone.



