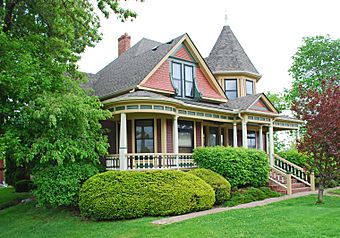Orson Everitt House facts for kids
Quick facts for kids |
|
|
Orson Everitt House
|
|
 |
|
| Location | 39040 W. Seven Mile Rd., Livonia, Michigan |
|---|---|
| Area | less than one acre |
| Built | 1899 |
| Architectural style | Queen Anne |
| NRHP reference No. | 80001933 |
| Added to NRHP | October 14, 1980 |
The Orson Everitt House is a special old house located at 39040 West Seven Mile Road in Livonia, Michigan. It was added to the National Register of Historic Places in 1980. This means it's an important building because of its history and unique design.
What Makes the Orson Everitt House Special?
The Orson Everitt House is a 1-1/2 story home made of wood. It has a unique shape and a roof that slopes on all sides, called a hipped roof. The outside walls are covered with overlapping wooden boards, known as clapboard siding, painted in different colors.
A big front porch is a main part of the house's look. This porch goes all the way across the front. It has decorative turned posts, called balusters, that support the railing. At one end of the porch, there's a round tower, like a small castle turret.
The roof has several small windows that stick out, called dormers. One of these dormers is also a turret with a pointy, cone-shaped roof. These features make the house look very interesting and unique.
A Glimpse into the Past: The Everitt Family Home
The story of this property began in 1830 when Marshall Everitt first settled here. A few years later, his family built a simple house just east of where the current house stands. As the family became more successful, they added more buildings to their property.
In 1899, Marshall's grandson, Orson Everitt, built this house. It's thought that he picked the design from a special book of house plans. A very similar house plan can be found in a book called Artistic Homes by Herbert C. Chivers.
Orson Everitt still owned the house in 1915. Later, in 1979, the house was changed to be used as office space for a law firm.
 | Kyle Baker |
 | Joseph Yoakum |
 | Laura Wheeler Waring |
 | Henry Ossawa Tanner |



