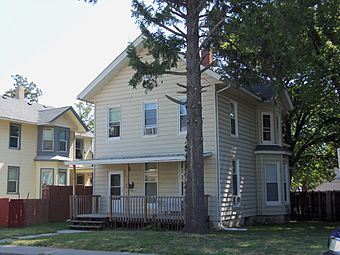Oscar C. Woods House facts for kids
Quick facts for kids |
|
|
Oscar C. Woods House
|
|
 |
|
| Location | 1825 Grand Ave. Davenport, Iowa |
|---|---|
| Area | less than one acre |
| Built | 1880 |
| Architectural style | Vernacular (McClelland) |
| MPS | Davenport MRA |
| NRHP reference No. | 84000342 |
| Added to NRHP | November 1, 1984 |
The Oscar C. Woods House is a historic building located in Davenport, Iowa. It's a special landmark that was added to the National Register of Historic Places in 1984. This means it's recognized as an important part of American history!
Meet Oscar C. Woods
Oscar Woods was born in 1835 in Passumpsic, Vermont. He went to school there and later attended St. Johnsbury Academy. Oscar moved around a bit, first to Chicago and then to La Moille, Illinois.
In Illinois, he married Qeora Holbrooke in 1864. They had one child who sadly passed away young, and they later adopted a daughter. While living in Illinois, Oscar worked in the dry-goods business with his brother. He also raised livestock.
Oscar moved to Davenport in 1883. There, he bought a wholesale fruit business with some partners. He named his new company The Martin Woods Company. Oscar later built a bigger house in 1900 on East Locust Street. That house is also a historic building in the Oak Lane Historic District.
House Style and Design
The Oscar C. Woods House was built in 1880. It's a two-story house made of wood, sitting on a strong stone foundation. This house is a great example of a popular style from the 1800s called "McClelland." This style is a type of Vernacular architecture. Vernacular means it's a common, local building style, not designed by a famous architect.
The house has a pointed roof at the front, called a gable. The front of the house has three sections, with the main entrance on one side. On the south side, there's a cool window section that sticks out and has many sides, like a polygon.
Over time, some of the fancy decorations on the house have changed. Some were covered up with new siding, and others were removed. For example, there used to be a beautiful porch from the early 1900s. It had decorations like ribbons and columns. The house also used to have special shingles on the gables and fancy trim around the windows.



