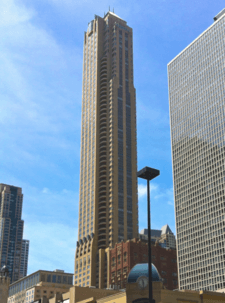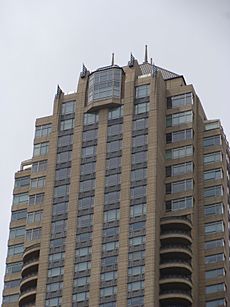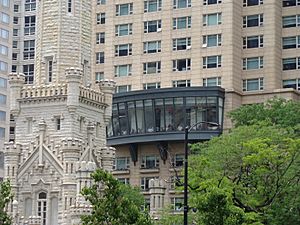Park Tower (Chicago) facts for kids
Quick facts for kids Park Tower |
|
|---|---|

Park Tower seen from ground level.
|
|
| General information | |
| Status | Complete |
| Type | Hotel, Condominium |
| Location | Chicago, Illinois, U.S. |
| Completed | 2000 |
| Height | |
| Architectural | 844 feet (257.3 m) |
| Technical details | |
| Floor count | 70 |
| Floor area | 835,624 sq ft (77,632.0 m2) |
| Design and construction | |
| Architect | Lucien Lagrange Architects |


Park Tower is a very tall building, known as a skyscraper, located in Chicago, Illinois. It was finished in the year 2000. This impressive building stands at 844 feet (257 m) high and has 70 floors.
Park Tower is one of the tallest buildings in Chicago. It's also one of the tallest in the United States and even the world. What makes it special is that it's one of the tallest buildings made mostly from architectural precast concrete, not steel. It's also one of the tallest buildings that uses a concrete frame instead of a steel frame.
How Tall is Park Tower?
Park Tower was first planned to be shorter, about 650 ft (200 m) tall. But during its design, the builders decided to make the ceilings higher. This change allowed the building to reach its final height of 844 ft (257 m). It has 70 floors in total, with 67 of them used for people and businesses.
Staying Steady in the Wind
Park Tower sits on a relatively small area of land, about 28,000 square feet (2,600 m2). Because of its size and concrete structure, it was the first building in the U.S. to be designed with a special system called a tuned mass damper right from the start.
- What is a tuned mass damper? Imagine a giant pendulum, like a huge swing. This one weighs 300 tons and is made of steel. It hangs from four strong cables inside a square cage.
- How does it work? When strong winds push against the skyscraper, the building might sway a little. The heavy tuned mass damper swings in the opposite direction. This movement helps to balance the building and stop it from swaying too much. It's like a counterweight that keeps the building steady and safe.
Other tall buildings in America have similar systems, but they were usually added after the building was already built. Park Tower was special because its anti-sway system was part of the original plan.
What's Inside Park Tower?
Park Tower was designed by a Chicago company called Lucien Lagrange Architects. It's a "mixed-use" building, meaning it has different types of spaces inside.
- Hotel: The lower part of the tower is home to a fancy Park Hyatt Hotel. It has 193,000 sq ft (17,900 m2) of hotel space, including 202 rooms for guests.
- Homes: The upper floors are filled with luxury condominiums, which are private apartments that people own. There are 475,000 sq ft (44,100 m2) of residential space.
- Shops and Parking: The building also has 20,000 sq ft (1,900 m2) of retail space for shops and 92,000 sq ft (8,500 m2) for parking cars.
- Mechanical Areas: Floors 9, 19, and the very top of the building are used for mechanical equipment that helps the building run.
The hotel rooms are on floors 2 to 18. Residential apartments are found on floors 20 to 55. The very top floors, from 56 to 70, are private condominiums. Park Tower is located on the famous Magnificent Mile, a popular shopping and dining area in Chicago. It also has a well-known restaurant called NoMi.
See also
 In Spanish: Park Tower para niños
In Spanish: Park Tower para niños
 | Dorothy Vaughan |
 | Charles Henry Turner |
 | Hildrus Poindexter |
 | Henry Cecil McBay |

