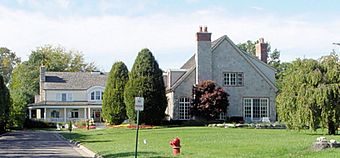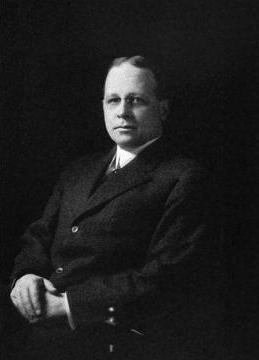Paul Harvey Deming House facts for kids
|
Paul Harvey Deming House
|
|

Houses on the Paul Harvey Deming property, 2009
|
|
| Location | 111 Lake Shore Rd., Grosse Pointe Farms, Michigan |
|---|---|
| Built | 1907 |
| Architectural style | Tudor Revival |
| Demolished | 1997 |
| NRHP reference No. | 96000811 |
Quick facts for kids Significant dates |
|
| Added to NRHP | July 25, 1996 |
The Paul Harvey Deming House, also known as "Cherryhurst," was a large home in Grosse Pointe Farms, Michigan. It was located at 111 Lake Shore Road. This house was recognized as an important historic place in 1996. It was listed on the National Register of Historic Places and named a Michigan State Historic Site. Sadly, the house was taken down in 1997.
A Home with History
The Paul Harvey Deming House was built in 1907. It was one of the first homes in Grosse Pointe Farms where people lived all year. Before this house, the area mostly had summer cottages built in the late 1800s. The land it sat on was long and narrow. It was about 150 feet (46 meters) wide. It stretched 614 feet (187 meters) from the road to the lake.
Who Was Paul Harvey Deming?
Paul Harvey Deming was born in Cleveland, Ohio on June 19, 1874. His father was an important person in Cleveland and led a company called George Worthington Company. Paul went to school in Cleveland and then to Cornell University.
After college, he started working with cars. He joined the White Motor Company, which made a type of car called the White Steamer. In 1904, Paul Deming married Helen Smith from Detroit. A year later, in 1905, he moved from Cleveland. He became a vice-president at the American State Bank of Detroit. He held this job when his house was built. Paul Deming stayed at American State Bank until 1919. Later, he also became the Chairman of the Board for the George Worthington Company.
What the House Looked Like
The Paul Harvey Deming House was very large, about 15,000 square feet. It was built in the Tudor Revival style. This style often looks like old English homes. The house had a "U" shape. Its outside walls were covered with stucco. It also had decorative wood beams, called half-timbers, in the gables. These are common features of Tudor architecture.
The main entrance to the house was covered by a porte-cochere. This is a fancy covered driveway where people could get out of their cars without getting wet. The roof of the house had many steeply angled gables that crossed each other. The house was located on the back part of the property. You reached it by a private driveway from Lakeshore Road. The yard around the house was carefully designed and looked beautiful.
 | Dorothy Vaughan |
 | Charles Henry Turner |
 | Hildrus Poindexter |
 | Henry Cecil McBay |




