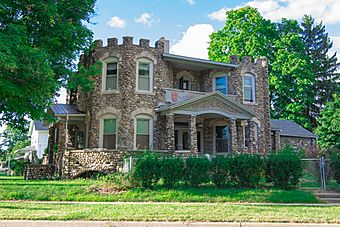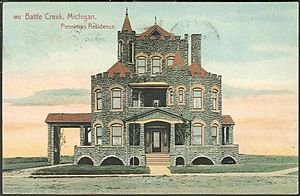Penniman Castle facts for kids
Quick facts for kids |
|
|
Penniman Castle
|
|
 |
|
| Location | 443 Main St., Battle Creek, Michigan |
|---|---|
| Area | less than one acre |
| Built | 1905 |
| Built by | Ruel Seeley |
| Architect | Herbert C. Chivers |
| Architectural style | Castellated |
| NRHP reference No. | 01000457 |
| Added to NRHP | May 2, 2001 |
The Penniman Castle is a special house in Battle Creek, Michigan. It looks just like an old stone castle you might see in Europe! This unique home is located at 443 Main Street. Because of its interesting design and history, it was added to the National Register of Historic Places in 2001.
Contents
The Story of Penniman Castle
The story of Penniman Castle begins with a family. John H. Penniman moved to Battle Creek in 1857 when he was 11 years old. He grew up to become a dentist. John married Annie Havens in 1874, and they had two sons, Allen and John B. Sadly, John Penniman passed away in 1886. His wife Annie died in 1899.
Building a Dream Home
Their son, Allen H. Penniman, became a local businessman. In 1904, Allen married Fayette Marcellus. They first lived in the house Allen's father had built. But Allen wanted something different. In 1905, he bought five lots of land. This land was in a new neighborhood being built by C. W. Post, who was famous for his cereals.
Allen hired a local builder named Ruel Seeley. He also found a design he liked called "Hudson River Residence." This design was from an architect named Herbert C. Chivers. Allen decided to change the design. Instead of wood shingles, he chose a fieldstone exterior. This made the house look like a castle from the Rhineland region of Germany. The amazing house was finished in 1906.
Who Lived in the Castle?
The Penniman family lived in their castle-like home until about 1909 or 1910. Then, they moved to Los Angeles. Allen and Fayette had three children. Fayette passed away in 1935, and Allen in 1942.
After the Pennimans left, the house was empty for a while. In 1922, Glenn M. Hayes bought it. He worked for the Kellogg Company. Hayes lived there until about 1930. The house was empty again until 1940, when Floyd K. Settle bought it.
A Fire and New Roof
In 1941, a fire damaged the house. It destroyed the third floor and the roof. The Settles fixed the house by building a new roof right on top of the second story. They lived in the house until 1954. After that, several different families owned the Penniman Castle.
What Does the Castle Look Like?
The Penniman Castle is a two-story house that looks like a real castle. It has a flat roof and its outside walls are made of cobblestones. These are round, smooth stones, like those used in old streets.
Unique Castle Features
The house has some very cool features. At each front corner, there are unique octagonal towers. These towers have eight sides, just like a stop sign. There's also a porch that wraps around three sides of the house.
Another special part is the cobblestone porte-cochère. This is a fancy covered driveway where people could drive their carriages or cars right up to the door to drop off passengers. The house also has two balconies on the second floor.
The windows are also interesting. They have stone tops called lintels. Many windows also have arched stone hoods and leaded glass in the top part. A small garage is attached to the back of the house. Inside, the house is shaped like a square. It has a central octagonal hall, with four octagonal rooms around it.
 | Charles R. Drew |
 | Benjamin Banneker |
 | Jane C. Wright |
 | Roger Arliner Young |


