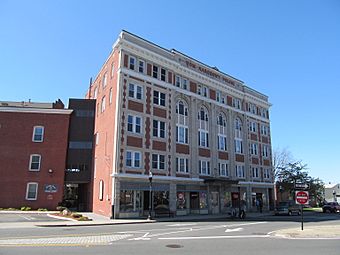Polish National Home (Chicopee, Massachusetts) facts for kids
Quick facts for kids |
|
|
Polish National Home
|
|

Polish National Home
|
|
| Location | 136-144 Cabot St., Chicopee, Massachusetts |
|---|---|
| Area | less than one acre |
| Built | 1912 |
| Architect | Dion, George |
| Architectural style | Colonial Revival, Other |
| NRHP reference No. | 80000475 |
| Added to NRHP | November 14, 1980 |
The Polish National Home, also known as Dom Polski Narodowy, is a special historic building in Chicopee, Massachusetts. It is located at 136-144 Cabot Street. This building was a social club and a community center. It was built in 1914 for $55,000.
The Polish National Home helped many Polish immigrants. It offered English lessons and classes to help people become citizens. It also provided temporary homes for new arrivals. In 1924, another building was added next door. This new part had fun places like a bowling alley and a billiards hall. The whole place was added to the National Register of Historic Places in 1980. Today, the upper floors are apartments, and the ground floor has shops.
Contents
What Does the Polish National Home Look Like?
The former Polish National Home buildings stand out in central Chicopee. They are at the corner of Cabot and Center Streets. The main building is very strong, made with a steel frame. It has five stories. The outside is covered with brick, limestone, and stucco.
Exploring the Ground Floor
The ground floor of the main building has four storefronts. Each shop has its own entrance with display windows. There is also a main entrance in the middle of the building. Another entrance is on the right side. The main entrance has a cool wrought iron cover above it.
Looking at the Upper Floors
The second, third, and fourth floors have eight window sections. A decorative band separates the fourth and fifth floors. The windows on the outer parts of these floors are paired. They have special limestone decorations around them. The middle four window sections have stone pillars. These windows are three parts, and the ones on the fourth floor are rounded.
The fifth floor has paired windows in each section. The top of the building has a fancy, sticking-out cornice. To the left of the main building, there is a simpler brick building. It has three stories and is connected to the main building by bridges.
Why Was the Polish National Home Built?
The Polish National Home started in 1910. It was a group that helped Polish immigrants and Polish-Americans in Chicopee. The city's Polish population grew very fast. In 1885, there were only about 200 Polish people. By 1914, there were over 9,000!
The main building, built in 1914, gave people places to meet. It had a library and a large hall for events. These spaces helped the community. The building next door was added in 1924. It was designed by a local architect named George Dion. This part of the building provided sports and fun activities for the members.



